Floor Plan Complete Guide
Edraw Content Team
Do You Want to Make Your Floor Plan?
EdrawMax specializes in diagramming and visualizing. Learn from this floor design complete guide to know everything about floor plan. Just try it free now!
Whenever you tell a builder or an architect that you wish to have your own house or wish to create your multi-apartment building, the very first thing they will work on would be a floor plan. Whatever you wish to design or whatever features that might come in your building or residential complex will come in the floor plan. From garden designs to your roof, from your plumbing fixtures to your front elevation -- everything comes under floor plan designs. As Alex Steffen said,
"More is not better. Better is better. You don't need a bigger house; you need a different floor plan. You don't need more stuff; you need stuff you'll actually use."
In this elaborated guide to understanding floor plans, we will walk you through multiple types of floor plans, like HVAC layouts, reflected ceiling plan, front and rear elevation, electrical plan, plumbing plan, and more. In addition to this, we will help you understand the difference between floor plan, drafting, and blueprint. After completing this guide, you will be well versed in different usages of the floor plan and how easy and effective it is to create a floor plan EdrawMax.
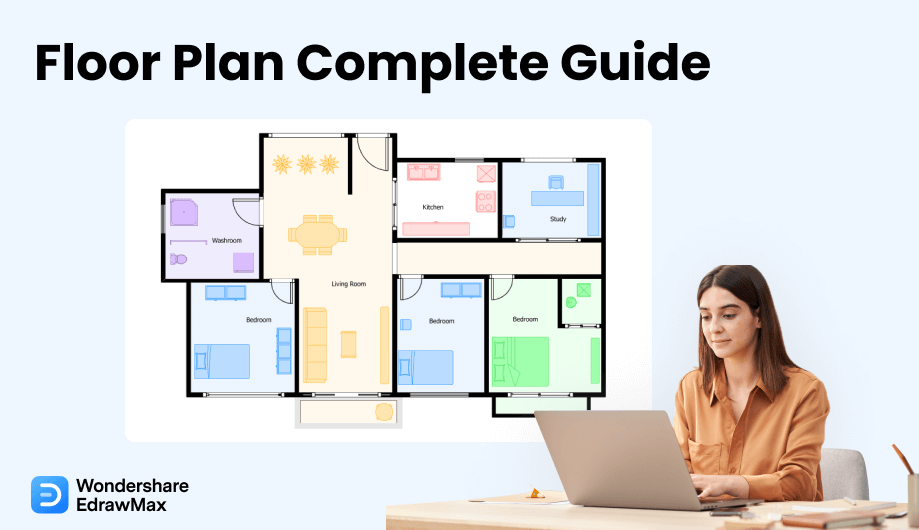
1. What is a Floor Plan
In architecture and building designs, floor plans are considered the backbone of every construction project. Floor plans are scale drawings that visually illustrate the relationship between multiple rooms, spaces, and physical features as viewed from above. In architecture 101, we teach students that if you need to understand what a floor plan looks like, then imagine yourself levitating in your house and seeing everything from the ceiling area -- analyze the exterior and interior walls, look at the bathroom area, understand the size of the kitchen, take the dimensions of the rooms -- all this and more comes under an effective floor plan.
In simple words, a floor plan is a 2D pictorial description that interior designers and architects use when they are looking to renovate or design your property. In order to properly understand the floor plans, we will describe floor plan elements and some of the primary characteristics of a good floor plan.
2. What is Included in a Floor Plan
As you will see in this elaborated guide, floor plans typically illustrate several building elements , including walls, doors, windows, and stairs. In addition to this, you will find other important elements in a detailed floor plan, like plumbing, HVAC, and electrical systems. In addition to this, several other important features are included in a floor plan, like:
- Entire space of your property: Let us suppose that you are at the front side of your plot, which you will use to create your house. The entire purchased area falls under your floor plan. When the architect creates the floor plan, they will include the location and setup of your bedrooms, living rooms, dining rooms, kitchen, bathrooms, garage, garden, backyard, and more.
- Room layouts: In order to fully understand the rooms, your floor plan should illustrate the layouts and areas per floor. These room layouts will further depict how different rooms will be connected with each other, how stairs are connected to the second floor, how the hallways are connected with individual rooms and more.
- Illustrate doors and windows: Your floor plan should depict the locations of the door entryways, the height and width of the windows, the direction of your sitting in the room, the height and width of your doors, and more.
- Additional features: The floor plan should plot out the Space you will need for built-in appliances like refrigerator, oven, sink, washer, and dryer. Anything you need to include in your interior layout should be drawn on your floor plans.
2.1 Floor Plan Key Words
Architects and builders from different parts of the world use different important words to draw the floor plan of any building or corporate complex. Some of the important words that come under floor plan are:
- Blueprint: Blueprint is almost similar to floor plans, as they also detail the architectural drawings used by the construction team.
- Rendering: Rendering, or elevations, are the front, rear, and side drawings of the finished construction project.
- Bumwad:: Bumwad, or scratch paper, or tracing paper, is an onion paper used by the architects to draw the initial design of the floor plans.
- Schematics: Schematics will include all the primary goals that an architect will try to achieve from the said design.
- Dollhouse View: All the floor plans, when depicted in a 3D view, come under dollhouse views.
2.2 Key Characteristics of a Good Floor Plan
You will find several floor plans online. Even your architect will present several floor plans to impress and get the task done at the earliest. However, when you finalize the floor plan, there are certain characteristics that you should consider. Some of the key characteristics that make a simple design a great floor plan are:
- Versatile: All of your floor plan designs should accommodate any future changes. For instance, no one knew about the COVID-19 pandemic and how everyone will have to work from home. Now, those people who thought about turning their home into home offices faced much trouble because they had not thought about any such scenarios happening. Remember that your house design should easily manage any or some changes that might do in your living lifestyle.
- Ideal Rooms: Some of the family members complain that their children do not sleep because of the high television volume. In some cases, children complain that they do not get enough privacy in their own homes. So, always try to design a floor plan so that everyone in the house enjoys living there, and at the same time, everyone has their privacy..
- Fulfill your lifestyle: Understand that you and your family are going to live in that particular house. If you are an athlete who prefers to go on long runs, then creating a backyard is a nifty choice. In addition to this, if you have dogs at home, then an open garden for them will come in handy. It signifies that a good floor plan or a house design should resemble the kind of lifestyle that you and your family prefer.
Floor plans typically illustrate several building elements, including walls, doors, windows, and stairs. In addition to this, you will find other important elements in a detailed floor plan, like plumbing, HVAC, and electrical systems.
3. Floor Plan vs. Other Construction Plan
Since the floor plan topic is so advanced and detailed, most of the time, architecture or interior designing students get confused when someone refers to different types of construction plans, like blueprints, drafting, site plan, etc. Here, we will help you understand the primary differences between other construction plans and how the floor is different from most of them. We will also help you navigate through different usages and tips for these different construction plans.
Floor Plan vs. Drafting
In architecture and building constructions, drafting creates an accurate depiction of different objects, buildings, or houses for engineering or technical purposes. The floor plans illustrate the relationship between different rooms and room elements. However, in drafting, objects are drawn to scale and usually comprise a top view, side view, and a main view of the building.
- With a drafter, you can easily outline the quantity and quality of required materials. In most cases, it includes the labor rates, deadline, and the cost of completing the project.
- Creating drafting helps assist with preparing building specifications to suit your current requirements.
- Get a list of the objects before you sit down and start drafting.
- Understand the requirements and work on your drawing accordingly.
Usage: Just like floor plans, drafting or architectural drafter are helpful when it comes to construction. Some of the important tasks of an architectural drafter are:
Tips: While creating the architectural draft, there are some important steps or tips that you need to consider, like:
Floor Plan vs. Blueprint
A floor plan is a view of a building from directly above, while a blueprint is a drawing created on a special type of paper with some chemicals on it. At the same time, a floor plan will show a door and window space. However, a blueprint will specify the correct dimensions of the windows and doors.
- It defines the entire building's needs.
- A blueprint will help you stay under schedule and budget.
- With the help of a blueprint, you ensure that easy maintenance will be done in the future.
- Ensure that the title and revision blocks on the blueprint are clearly marked.
- Blueprints often consist of symbols and numbers -- ensure that you learn these symbols and blueprint abbreviations beforehand.
Use: Just like a floor plan, creating a blueprint serves multiple purposes, like:
Tips: When you create a blueprint for your construction project, follow some of these tips to get better results:
Floor Plan vs. Site Plan
A site plan, commonly known as a plot plan, is a technical drawing that visually illustrates existing and proposed conditions for a given area. In most of the site plans, we illustrate a portion of land that needs to be modified.
- It helps in submitting the reference document to the government administrator to check and approve.
- It protects the landowners by complying with the government rules and regulations.
- Always adhere to the government rules and regulations.
- Ensure that you have the right legends and symbols added to the site plan.
Use: In comparison to floor plans, which depict the house and the relationship between different rooms, site plans represent how the land is utilized and include the details of your surrounding areas. Some of the important usages of having a site plan are:
Tips: When you work on a site plan, you need to follow certain tips, like:
4. Importance of Floor Plan
It is practically impossible to create a house or a building without first creating a floor plan. It gives you an idea about how your future house or building will look and helps all the workers understand their part of the job. Here we will give you some amazing benefits and ways to create a great floor plan.
4.1 The Benefits of Floor Plan
The floor plan gives you a bird's-eye view of the entire structure. It is a scaled overview of a room, bungalow, or building drawn by an architect. Some of the great benefits of creating a floor plan are:
- Floor plan design served as the perfect medium for visualizing the ideas of the builder in reality to the client who actually is going to live in the house.
- Floor plans, in general, give a sense of satisfaction along with a virtually real space experience with scale-down measurements and dimensions.
- In most cases, floor plans are useful for the workers to perform the expertized tasks.
- With floor plan designs, one can accurately indicate all the detailed dimensions in the column placement with the technically correct measurement.
- If you use a tool like EdrawMax to create your plan, you can change the design as many times as required. Hence, by creating the floor plan, you reduce the on-site errors, making the construction process faster and more efficient.
- Floor plan designs serve as a vital verification proof and a satisfaction link between everyone involved in the construction project.
- Floor plans also help maintain the ease of communication between the engineers and the on-site workers.
- With the right floor plan designs, you can even plan out the interior spaces without too much hassle.
- With the help of the floor plan, you ensure that the right circulation and flow of traffic are maintained between the rooms and corridors.
- Floor plans also help understand the right connection between different public and private areas of the building structures.
4.2 Circulation and Flow
When you create a floor plan, what matters the most is how you have designed the rooms and how one can navigate from one place to another. Depending upon the nature of the building, these circulation and flows play a very important role. For instance, if you are creating a movie theater, you will have to ensure that the circulation and flow of the traffic are less restrictive and that people can move along efficiently.
Depending upon your floor size, requirements, and features, you can change and modify the decor of the building. It should be noted here that you will be able to create better circulation and flow diagrams within the building area with fewer visual obstructions.
4.3 Feng Shui in Floor Plan
In several Asian cultures, people prefer to have certain energies and ways to construct their houses. For instance, in India, people usually get Vastu done to ensure that the positive energy flows in the right direction and all the negativity will stay outside. Similar to this, Feng Shui plays a very pivotal role in East Asian countries where the architects and builders consider the art and science of creating a harmonious environment.
Since we now work on floor plans for all the buildings, many Feng Shui practitioners have considered adding them to the floor plan designs. When you use Feng Shui in your floor plans, there are certain ways to decorate it, like:
- Ensure that you have a great front door.
- Avoid unnecessary cluttered stuff from the front side and on the roof side.
- Place crystals in your rooms to bring positive energy.
- Ensure that good air and light can come inside the building.
- Always place your bed and desk towards the doorways.
- It gives you an idea about how your future house or building will look and helps all the workers understand their part of the job.
- Floor plans also help maintain the ease of communication between the engineers and the on-site workers
- Floor plan designs serve as a vital verification proof and a satisfaction link between everyone involved in the construction project.
- Floor plan can clearly illustrate how one can navigate from one place to another.
5. The Types of Floor Plans
5.1 Building Plan
A building plan is a graphical illustration of what a building or a complex will look like after construction. The builders and contractors use the building plan to show the design to their clients and get their approval.
Use: If you are creating a building plan, you are ensuring that your team gets benefits from all fronts. Some of the most important usages of having a building floor plan design are:
- It defines the project's objective to everyone.
- It ensures that everyone involved in the project follows the deadline.
- It also helps in outlining the entire budget cost.
Classification: A building plan includes some of the important features of the architecture, like:
- Location of walls (both interior and exterior)
- Wall openings, like doors and windows
- Vertical circulation, including stairs
- Structural elements, including columns
- Fixture locations like sinks
- Dimensions
- Reference Symbols
- Notes and Legends
Tips: There are some great tips that you should follow when you create a building plan, like:
- Always clearly label every element or feature.
- Always use the right scale to map out the entire layout.
- Ensure that your building plan is easier and more practical to understand and execute.
5.2 House Plan
A house plan is a set of construction that defines a residential house's construction specifications. In most Asian countries, house plans are also known as blueprints.
Use: A house plan is among the first drawings you make for your dream house. There are certain benefits of creating a house plan, like:
- House plans help indicate other built-in features, like wardrobes, kitchen units, and bathroom fittings.
- House plans let the buyers and renters understand the essence of the property, the spaces, and the flow.
- House plans also provide an accurate scale that helps you create real-life property designs.
Classification: Creating a house plan requires serious efforts. So, it is advisable to understand your budget and requirements as you sit down to create the house plan. House plans are classified into multiple sections, like:
- Kitchen house plan
- Bathroom plan
- Bedroom plan
Tips: When you work on a house plan, there are certain steps that you should keep in mind to ensure better quality and better results, like:
- When you start working on the house plan design, ensure you add important details like the sink, bathtub, bed, sofa, refrigerator, etc.
- Always start with the basics as it is not recommended to go overboard as it might cost you a lot and might not be practically possible for the rest of the people involved in the construction process.
5.3 Office Layout
An office layout is the layout of an office area. In a general sense, office layout is about the design and decor of the entire office area. When an office space is laid out correctly, work can flow easily, resulting in projects that require collaboration between multiple departments.
Use: Even though office layouts fall under floor plans, creating a separate office layout has its purpose, like:
- An office layout lets you have better use of office machines and equipment
- By creating an office layout, you ensure that no one wastes their time and energy in the office.
- A good office floor plan promotes the proper utilization of the floor space.
- An effective office layout will help the viewer understand the message the office is trying to convey.
Classification: Depending upon your budget, company's background, and resources, you can classify the office layout into multiple scenarios, like:
- Cubicle Offices: Cubicle offices are a series of seating arrangements ranging from one-to three-room offices.
- Group Offices: Group offices are office layouts that have multiple offices combined.
- Combined Offices: Combined offices are a mixture of open-office layouts and cubicle office layouts.
- Open-Space Offices: Post COVID-19, open-space layouts have become extremely popular.
- Home Office Layouts: Home office layouts are perfect for those people who always work from home or have a small room dedicated to their work.
- Private Offices Layouts: A private office layout uses a cellular-style workstation with the interior walls reaching the ceiling.
Tips: Just like any house plan, you will not be designing office layouts on multiple occasions. So, whatever design that you are going to follow will stick with you for a very long time. Some of the amazing tips that you can follow while creating the floor plan are:
- Always consider extra Space for future hires.
- Consider and finalize the theme way before you start constructing the office layout.
- When creating an office layout, do not forget to include parking lots and storage facilities.
- Ensure you create a special workspace to provide a good environment
5.4 Garden Design
Garden Plan is proper planning that creates a garden at either your place or your client's house. Once you start designing a house, you should always give proper Space to create a garden. A well-planned garden is easier and more efficient to care for because it saves time when you actually are in the garden area, working on the plants.
Use: Creating a garden plan serves many purposes, like:
- A well-planned garden is easier to care for because it saves time.
- It becomes extremely productive than an unplanned garden.
- The Garden plan lets you save money, as it will let you avoid unnecessary spending on materials that might go awry.
Classification:
- Backyard Garden Plan: A backyard garden plan refers to a home garden plan located at the back of the house.
- Shade Garden Plan: Shade Garden Plans are designed in areas with little or no direct sunlight.
- Herbal Garden Plan: Herbal Garden Plans refers to that Garden Plan dedicated to growing a specific group of plants with medicinal properties.
- Organic Garden Plan: Organic Garden Plans focus on using only natural products to grow plants.
- Container Garden Plan: Container Garden Plans refer to garden Plans where one wishes to grow plants in small containers such as pots rather than into the grounds.
Tips: You can follow some of the most basic tips when you start working on your garden designs, like:
- Do not forget to add softscape and hardscape in the design.
- Ensure that garden design decor has statuary trees, pottery, and lighting features.
- Ensure that garden design decor has statuary trees, pottery, and lighting features.
5.5 Landscape Plan
Landscaping Planning or Landscaping Design visually illustrates the scenery of the natural world with the views that impact the creator. A Landscape Plan involves the design, planning, and maintenance of the land that you will use for plantation or irrigation. The landscape plan also covers the overall, encompassing area that contains the plants.
Use: If you create a landscape plan, you ensure that you and your family live in a healthy environment. Creating a landscape plan serves multiple purposes, like:
- A good plan will help you materialize your visual design ideas.
- With a good landscape plan, you can easily utilize most of your outdoor area.
- With the correct dimensions, you will know the perfect objects that you desire to add to your property.
Classification:Based on your requirements, you can have multiple types of landscape plans, like:
- Site Analysis: Site Analysis generally involves taking pictures of the landscape and noting all the key elements such as existing structures and plant materials.
- Bubble Plan: A Bubble Plan is used to draw colored circles or bubbles to some designated areas with specific purposes.
- Plot Plan: A Plot Plan in a landscape design illustrates the entire landscape's features, layout, dimensions, and important structure.
- Concept Images: Concept Images in Landscape Planning provide pictures or images of the components or features included in the plot plan.
- Planting Plan: A Planting Plan will help you understand what plants you need to have in your landscape design.
Tips: While creating a landscape plan, you should consider following some of the tips, like:
- Always understand the land before you create the landscape plan.
- Consider the end-user before you start working on the design.
- It is always advisable to work on a theme as it will be helpful when you start working on the landscape plan.
5.6 Evacuation Plan
An evacuation plan plays a very important role in the safety and security of the residents. Most evacuation plans cover all relevant scenarios of possible emergencies for residents to be sufficiently prepared.
Use: There are several amazing benefits of creating an evacuation plan. Some of the benefits and usages are:
- It could end up saving lives.
- Organizing the tornado-related strategy proper to the season can be easier to do because it is less stressful.
- It helps people save their lives from any animal-related emergencies.
Classification:Since evacuation plans are extremely important, we have categorized them based on the most common types that affect our day-to-day lives. For instance, we have:
- Fire Escape Plan: The fire escape plan helps the residents to go to a safer place at the time of any fire-related emergency.
- Hurricane Evacuation Plan: Hurricane evacuation plan helps the residents to go to a safer place at the time of any hurricane or tornado-related emergency.
- Wildlife Evacuation Plan: A wildlife evacuation plan helps the residents to go to a safer place at the time of any wildlife-related emergency.
- Earthquake Evacuation Plan: Earthquake evacuation plans help the residents to go to a safer place at the time of any earthquake-related emergency.
Tips: While creating the emergency evacuation plan, you should consider following some of the brilliant tips, like:
- Your legends and notes should be clear.
- All the information you provide in the emergency evacuation plan should be rightly labeled.
- Ensure that your evacuation plan design should be easy to understand and follow.
5.7 Seating Plan
Seating charts are considered the sit-down position of the students and the teacher. In an informal event, like a wedding or a birthday party, a seating chart is used to provide the seat numbers to the guests while ensuring that the important people are seated in the front.
Use: Some of the great benefits of creating a seating chart are:
- Ensuring that everyone at the event has a seat of their own.
- Ensuring the important people are sitting at the front of the sitting arrangement.
- A seating chart ensures that students' individual needs are considered in a classroom setup.
- Sometimes, seating charts help a teacher in expressing their way of teaching.
- In an academic institute, a classroom seating chart allows a faculty to exert control over their students.
Classification:Based on their usage and capacity, there are several types of seating plans or seating charts, like:
- Wedding Seating Charts: A wedding seating chart is used in weddings to ensure guests have their respective places to sit
- Classroom Seating Chart: Creating a classroom seating chart in an academic institute sets the official tone for the class.
- Event Seating Chart: Event seating charts are for particular events, like conferences or job fairs.
Tips: Some of the highly useful tips for creating seating charts are:
- Understand the event or place before you start working on the seating charts.
- Make a list of members or attendees who will attend the event or class -- it will help you understand how many chairs or seating capacity you need.
5.8 HVAC Plan
HVAC Plan is a very important part of building construction or renovation. By including the HVAC layout in your architectural setup, you are ensuring that you have properly marked all the systems.
Use: The HVAC system provides the overall floor plan for heating, cooling, and ventilation. Some of the important usages of creating an HVAC plan are:
- HVAC plans provide easy maintenance
- HVAC system plans help set up additional systems.
- It helps in reducing the cost.
Classification:Even though HVAC plans constitute the overall housing system, you can also classify it into multiple types, like:
- Local heating systems
- Local cooling systems
- Local ventilation systems
- Local air-conditioning systems
- Split Systems
Tips: There are some of the great tips that you should follow when you start working on the HVAC plans, like:
- You should always design your HVAC plans for easier maintenance.
- Always be realistic when it comes to your HVAC plan designs.
5.9 Security Access Plan
A security plan includes all the controls that are planned for future implementation. In most cases, a security plan of a building refers to the components that you might add to secure the residents.
Use: Some of the great usages of security access plans are:
- Security access plans are easy to maintain.
- Security access plans provide safety assurance.
- Once you have created a good security access plan, you can easily share it with your team, who will construct the building.
Classification:In the floor plan design, the security access plans are categorized based on the control systems, and those are:
- Discretionary Access Control
- Role-Based Access Control
- Mandatory Access Control
Tips: Some of the tips that you have to follow in order to create a good security access plan for your floor plan are:
- Learn all the security access plan symbols before you start working on it.
- Ensure that your floor plan design has a separate division for the security access plan.
5.10 Reflected Ceiling Plan
A reflected ceiling plan is a graphical illustration that depicts the items located on the ceiling of a room. A good RCP design is drawn to the same scale as the floor plan, ensuring that everything designed in the ceiling is best suited for that particular room.
Use: The core usage of a reflected ceiling plan allows the designers how the lighting functions in the house. Some of the other usages of creating the reflected ceiling plan are:
- Technical experts will understand the structural layout just by looking at the RCP.
- RCP provides important information about lighting plans and fixtures.
- With the help of RCP, interior designers can also understand dimmers and electrical connections.
Tips: Even before you start working on the reflected ceiling plan, you should follow some of the mentioned tips, like:
- Understand the basic layout of the room.
- Understand the furniture positioning.
- Make a note of wiring, appliances, and fixtures.
5.11 Plumbing and Piping Plan
A plumbing plan or a plumbing drawing is a technical overview of the system that shows the piping for fresh water going into the building and waste coming out. A plumbing plan includes drawings of the water supply, drainage, irrigation, and stormwater systems.
Use: The core purpose of creating a plumbing & piping system are:
- With the right plumbing diagram, you ensure that your rooms do not have any visible unwanted pipes.
- Plumbing and piping plans will save time and costs in the long run.
- With the help of your plumbing drawing, you can also correct plumbings from leaking.
Classification:In the floor plan designing, plumbing and piping plans are classified into multiple drawings, like:
- Water supply plumbing and piping system
- Drain-waste-vent plumbing & piping system
- Kitchen plumbing
- Bathroom Plumbing
Tips: There are several important tips that you can follow in order to create the plumbing plan for your house, like:
- Your plumbing plan should have clear labeling and dimension.
- The plumbing drawing should be properly scaled as per the building.
- If you mention the details of the fittings, pipes, and faucets in the plumbing drawing, you ensure that everyone can easily understand it.
- Try to avoid multiple connection points, as it might result in leakage or some breakage in the future.
5.12 Elevation Plan
An elevation plan or an elevation drawing is a 2D view of a building or a house seen from one side. It should be noted here that to create the elevation plan, the elevations are produced for four directional views: North, South, East, and West.
Use: The core benefit of creating an elevation plan is to illustrate what the exterior and interior of an actual building elevation would look like. In addition to this, some of the other usages of elevation plans are:
- It provides easy construction.
- It ensures easy maintenance.
- Another important benefit of creating an elevation floor plan is to save resources.
Classification:Like every other building plan, an elevation plan is also divided into multiple types based on their usage and types, like:
- Building elevation: Building Elevation means the view and illustration of any building from any 1 of 4 sides showing features such as construction materials, design, height, doors, and dimensions.
- Home elevation: A home elevation is a face that has a direction perpendicular to the Front Elevation.
- Kitchen elevation: A kitchen elevation is a drawing of a kitchen from the front, rear, or side that indicates the structure of the entire kitchen in a more detailed way.
- Bathroom Elevation: A bathroom elevation visualizes the bathroom from the top, side, rear, and front side.
Tips: Some of the great tips for creating the elevation plan are:
- Always start with a front elevation template.
- Always set layers and line weights.
- Ensure that your elevations are properly scaled and labeled
5.13 Wardrobe Plan
Wardrobe planning or closet design lets you easily determine what you need, discover what you want, and access what you already have in your closet.
Use: Wardrobe plan serves some of the most important purposes, like:
- With a wardrobe plan, you ensure that you save money by buying unnecessary clothes.
- It provides you with the knowledge of knowing which clothes you have in your closet.
- It supports sustainability and helps you go down the slow fashion road.
Classification:Even though wardrobe plans and designs are straightforward drawings, you can classify them on the grounds of doors, like:
- Walk-in closet
- Sliding Door wardrobe
- Free-standing wardrobe
- Hinged door wardrobe
Tips: When you start working on wardrobe design, please consider using the following tips:
- Think about your future clothes and attires that you might buy
- Create a noticeable divide for a shared closet
- Prioritize Space for longer hanging clothes.
5.14 Electrical Plan
The electrical plan is a technical drawing that delivers visual representation and describes circuits and electrical systems.
Use: Just like any other floor plans, electrical plans also serve some great purposes, like:
- Electrical plans are important for documenting and communicating information.
- Some of the accurate electrical plans help you build the right house designs.
- Electrical plans help to ensure that the entire system runs smoothly and safely.
Classification: Based on the features, electrical plans are divided into three ways:
- Wiring diagrams
- Schematic Diagrams
- Pictorial Diagrams
Tips: While creating the electrical and lighting plan, you should consider some of the following tips:
- Ensure that your house design has multiple extra sockets and switches.
- You should always share your electrical designs with your electrical engineer to ensure that everything is correctly fitted and drawn.
- Building Plan;
- House Plan;
- Office Layout ;
- Garden Design;
- Landscape Plan;
- Evacuation Plan;
- Seating Plan;
- HVAC Plan;
- Security Access Plan;
- Reflected Ceiling Plan;
- Plumbing and Piping Plan;
- Elevation Plan;
- Wardrobe Plan;
- Electrical Plan.
6. The Floor Plan Symbols
Any floor plan design is incomplete without the right symbols. Here we will help you understand some of the primary categories of the symbols that are used in floor plans. It should be noted here that a floor plan is a summation of multiple plans, like reflected ceiling plans, elevations, bathroom plans, garden plans, security and access plans, electrical plans, etc. That is why it is necessary to understand every section of these symbols.
Whatever symbols that you see here in this floor plan symbol guide are readily available at EdrawMax, even if you do not find some of the floor plan symbols that you need in the 'Predefined Symbol' library, you can go ahead and create your own symbols just by importing the image from your local machine or the internet.
Building Plan Symbols
- Doors: Doors symbols depict the doors in the building. Some of the most commonly used door symbols are single doors, double doors, bifold doors, and more.
- Windows: There are several window symbols, like a fixed window, single casement window, vertical sliding window, double casement window, bay window, horizontal sliding window, and double-hung window.
- Stairs: There are several types of stair symbols that you can use while creating the floor plan, like straight stairs, L-stairs, U-stairs with landing, spiral stairs, curved stairs, and winding stairs.
- Wall Symbols: Some important wall symbols can be a brick wall, plywood finish, ceramic tile finish, poured concrete wall, wood finish, metal finish, and framing lumber wall.
Electrical Symbols:
As the name suggests, in a floor plan design, electrical symbols illustrate the important electrical appliances you might use in your building construction plan, like an electrical outlet, ceiling fan, telephone jack, switch outlet, TV outlet, floor outlet, and ceiling light.
Security Symbols:
Security Access symbols in a floor plan are further categorized as:
- Alarm & Access Control Symbols: Some alarm symbols are smoke detector, heat detector, revolving door, dome camera, and CCTV camera.
- Video Surveillance Symbols: Some video surveillance symbols are a video camera, recorder, video motion, wire connector, push-button, etc.
- Annunciation Symbols: Some of the other useful symbols that you can place in your floor plan design are CPU, printer, scanner, intercom, fax machine, etc.
HVAC Symbols:
Some of the highly used HVAC symbols are categorized in multiple segments, like:
- HVAC Control -- Temperature, Humidity, Connector Line, Actuator
- HVAC Equipment -- Pump, Rotary Pump, Centrifugal Pump, and Reciprocating Pump
- HVAC Ductwork -- Straight Duct, Miter Bend, Y-junction
- HVAC Control Equipments -- VAC Box, Vane Axial Fan, Air Flow Station, and Filter.
Reflected Ceiling Plan Symbols:
RCP includes symbols specific to light fixtures, special ceiling features, HVAC mounts, and other elements. Some of the RCP symbols that are often used in floor plans are:
- Lighting Symbols: Downlight, Multi-light bar, Batten light
- Telecom Symbols: Digital Satellite System, Telephone Jack, Radio Relay Station
- Sensor Symbols: Temperature Sensor, Humidity Sensor, Pressure Sensor, Flow Sensor, and Smoke Detectors.
7. How to Read a Floor Plan
If you are dependent upon your architect or builder to create the floor plan for you, you need a basic understanding of how you can read the floor plan in detail. At the same time, you should be well aware of the floor plan measurements, multiple scaling options, and how easy it is to measure your own Space.
Before we guide you through creating your flood plan designs, let us help you understand some other important basic terminologies involving floor plan designs.
7.1 Floor Plan Measurements
One of the most important pieces of information about the floor plan is understanding the measurements. Here are some of the important guidelines to understand the measurements of the floor plan:
- Depending upon your locations or demographic preferences, you can either display the area of any room in square meters or square feet.
- At the same time, you can display the room dimensions using X and Y measurements, like if the width of the room is 12 feet and the length is 20 feet, then you can write, 12 feet*20 feet.
- The inside walls are also measured by illustrating pointing arrows. The distance from the arrow line to the parallel wall will help you understand the distance from one point to another.
- It is always good advice to denote the total area of the floor plan or the rooms right on the plan. For instance, if the width of the plot is 30 feet and the length is 50 feet, you can mention that the total area of the plot is 1500 sq. ft.
7.2 Floor Plan Scale
Understanding the floor plan scales is another important skill you should learn before you remodel your house or create the building from scratch. Even before you start scaling, you should understand what units of measure you will use to create the floor plans. It means you are going to use the imperial system (feet and inches), or are you going to follow the metric system (centimeters and meters) to measure the floor plan.
So, how do you decide? The easiest way to choose the floor plan system is to understand your demographic or your client's demographic. If you are working in the USA or for a client who follows USA mathematics, you should use the imperial system. However, if you and your clients are from the UK, Australia, or Ireland, you should use a metric system.
Once you get hold of any floor plan, you will see that the scale for plans is shown in two different ways:
- As equivalent measurements
- As a ratio
Common scale to understand Metric Floor Plan:
- 2cm to 1m, which means 2cm on the paper represents 100cm (or 1m) in real size (1:50).
- 1cm to 1m, which means 1cm on the paper, represents 1oocm (or 1m) in real size (1:100).
Common scale to understand Imperial Floor Plan:
- 1/8 inch to a foot, which means 1 inch on the paper represents 96 inches in real size (1:96).
- 1/16 inch to a foot, which means 1 inch on the paper represents 192 inches in real size (1:192).
7.3 Tips for Measuring Your Space
Measuring the floor plan space takes some effort and has a learning curve. If you have an architect present with you, they will guide you to start measuring the correct Space for your floor plan. In some cases, you might not get good guidance to measure your Space correctly. In those cases, you should follow some of the below-mentioned tips to measure the Space of the floor plan:
- Ask your architect to provide you with a set of printed drawings for you to understand them.
- Always use an architectural scale to avoid any errors.
- Always start from the house plan's exterior and then start measuring inwards.
- Measure the length of one wall along the baseboard, from one corner of the room to another.
- Once you have noted down the exterior measurement of the Space, you can start measuring the inner walls.
- You can then measure the entryways, windows, and doors.
7.4 The Visual Elements in the Floor Plan
The easiest way to understand and read a floor plan is by looking at it from a bird's eye view. In architecture 101, we teach our students to imagine that there is a house without a roof and then locate the front entrance. The next step is to visualize the front door, walk through the house, and navigate the other areas.
The floor plans consist of windows, doors, stairways, and different rooms, including the primary room, dining room, laundry room, and more.
- Walls: In the floor plan, walls are the strongest visual elements and are represented by parallel lines and may be solid or filled with a pattern. In the floor plans, breaks in walls indicate doors, windows, and openings between rooms.
- Stairs: Stairs are drawn as a series of rectangles. Where the stair rises three feet above the floor, it is cut with a diagonal line.
- Furniture, Fixture, and Fittings: In most floor plans, you will see the locations of sinks, toilets, and other important fixtures. In most cases, we also include the flooring materials in the floor plans to provide the right scale and help the viewers imagine how their rooms will look and feel.
- Measurements: In the floor plans, dimension strings are drawn parallel to the elements with a 45-degree hash mark at each end, which indicates where the measurement starts and ends.
- Ceiling: While ceilings are not illustrated in the floor plans, it is always a good technique to illustrate them using a dashed line.
8. How to Choose the Right Floor Plan
You should consider several aspects while deciding on the right floor plans. Depending upon your requirements and budget, you may have to look for different floor plans before finalizing the one that will ultimately become your dream house. Some of the important aspects you need to consider before finalizing the floor plan are mentioned here. However, it should be noted here that depending on your budget and requirements, and these aspects might change or update. Most of the time, the zest of choosing the right floor plan will remain the same.
- Lifestyle: If the floor plan is not designed for your lifestyle, then it would become very difficult for you to live in. For example, if you are a musician, you need a separate room far away from the front side to practice your music. In addition to this, if you prefer to work from home, then your house plan should include a separate home office layout. Another good example of choosing the floor plan based on your lifestyle is considering a dancer who would like to have a large practice room on the ground floor.
- Comfort: Another important aspect of choosing the right floor plan is understanding that you need a place to get the right comfort. If you have created fewer rooms, it might become cluttered or crowded at times. So, you need to consider adding extra space based upon your preferences and how many people will live in the house.
- Versatile: As mentioned in this elaborated guide to understanding floor plans, all the houses should be well accommodated to certain changes in lifestyle. For instance, you should have the flexibility to turn your bedroom into a small office or your children's room to an entertainment section once they leave the house for their college.
- Location: Another important segment that you need to consider before finalizing the floor plan is the location of your preference. If you prefer to live in a country house, your location will matter the most. In some cases, if you have children or women at home, their safety plays a very important role in choosing the right floor plan for your building.
- Budget: Lastly, all floor plan designs or features should come under your budget. A large floor plan with unnecessary spaces will burden your pocket. So choose a floor plan that benefits you and your family and is also economical.
- Consider the lifestyle;
- Consider adding extra space based upon your preferences and how many people will live in the house;
- Consider the floor plan being well accommodated to certain changes in lifestyle;
- Consider the safety of the building;
- Consider all come under your budget.
9. How to Design a Floor Plan in General
Now that you have understood the measurement and scaling of the floor plan, it is time to understand how you can create it using EdrawMax. However, before we talk about the free template and symbols that EdrawMax offers, let us understand the traditional way of creating a floor plan for your construction project.
There are several ways of creating the floor plan. However, the best possible way is to understand the site, analyze it, put down your requirements, needs, and how much you wish to spend on the design. Once you have laid out all the details, you can start working on the floor plan design that will eventually become your dream house. Some of the traditional ways of creating the floor plan are:
Step 1: Analyze the site
After finalizing your requirements, you can analyze the site by visiting the area firsthand. Check how much land you have and how many rooms you plan to add. Once you have noted down the number of bedrooms, kitchens, and bathrooms, you can take the measurements.
Step 2: Take Measurements
If the building already exists, then take the measures of the walls, doors, and furniture that you need to add to it. If you create the floor plan from scratch, discuss it with your architect and learn more about the door and window sizes. Once you have all the dimensions ready, you can start taking the right measurements of the interior and exterior walls.
Step 3: Draw Walls
After measuring the entire land and getting the dimensions of the walls and windows, you can start drawing the walls. Ensure that you draw the exterior walls first and then work on the interior walls.
Step 4: Add Architectural Features
Architectural features are among the most important parts of any floor plan. Add some of the most prominent features, like a window, stairs, sink, bathroom units, kitchen equipment, etc.
Step 5: Add Furniture
In order to make your floor plan visually appealing, you should also add furniture to it. You can have beds, chairs, and TV units in your bedroom areas. You can add a dining table, chairs, and more in the dining area.
Step 6: Add Other Plans
It is always a good practice to add multiple plans to your floor plans. For instance, you should always create a reflected ceiling, roofing, wardrobe, and garden floor plan when you start working on the floor plan design.
- Analyze the site by visiting the area firsthand;
- Once you have noted down the number of bedrooms, kitchens, and bathrooms, you can take the measurements;
- Draw walls, add architectural features and furniture;
- Add multiple plans.
10. How to Design a Floor Plan in EdrawMax
Now that you have checked out the traditional way of creating the floor plan, let us help you create the same with EdrawMax. The 2D floor plan maker comes with free templates and symbols, which ease your efforts in making any floor plan. The tool also comes with an online version, allowing a better remote team collaboration.
Instead of wasting time drawing a floor plan on paper, you should look for a way to design a floor plan easily. EdrawMax is well equipped to design a floor plan. There are only a couple of steps that you need to follow in order to easily create it, like:
Step1 Open EdrawMax and Login
If you are using the offline version of EdrawMax, then open the tool in your system. If you wish to have remote collaboration, head to https://www.edrawmax.com/online/ and log in using your registered email address. If this is your first time using the tool, you can register yourself using your personal or professional email address.
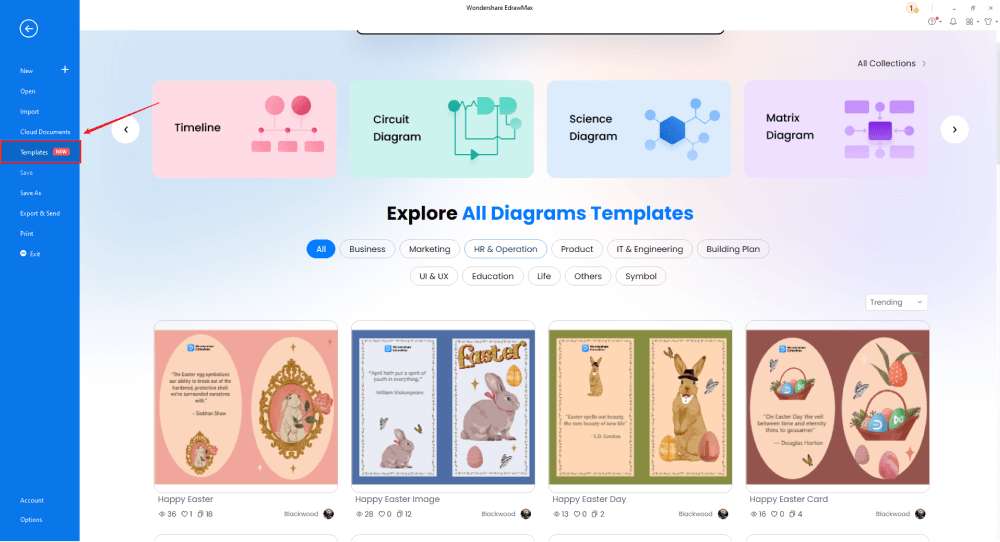
Step2 Template Selection
If you need to access the free floor plan templates, click on the 'Templates' option from the left panel of the EdrawMax tool and type 'floor plan' in the search bar of the template community. You will see hundreds of free floor plans, blueprints, and building plan templates readily available at EdrawMax. Click on any of these templates and start customizing them as per your requirement. Alternatively, you can also click on 'Building Plan' on the left side of the diagram panel. It will open up different diagram types, like Electrical and Telecom Plan, Seating Plan, etc. Click on 'floor plan' to work on the free templates.
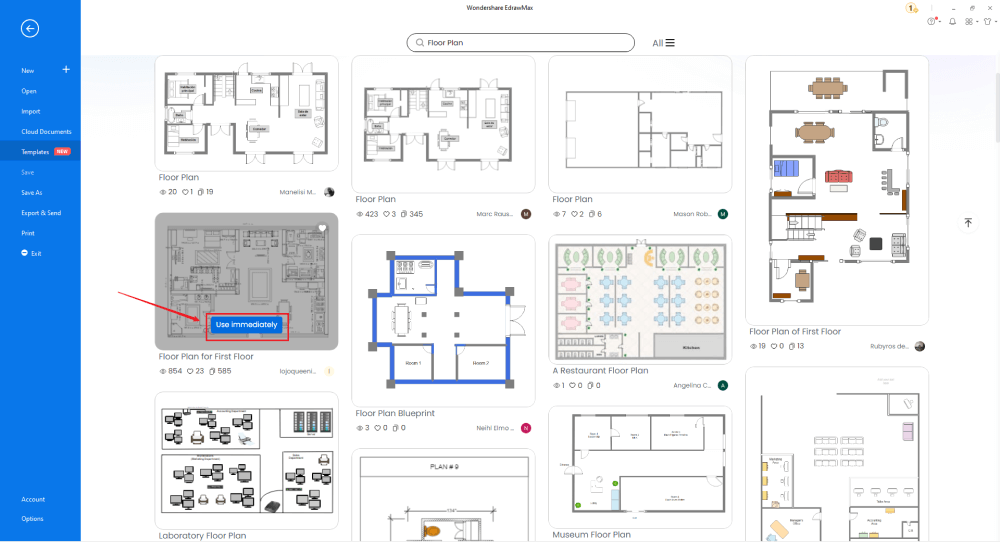
Step3 Create from Scratch
In order to create the floor plan design from scratch, click on 'Building Plan,' which you can find on the left panel of the tool. Upon clicking, you will see a list of different 'Building Plans' that you can create with EdrawMax, like, Home Plan, Office Layout, etc. Click on 'Floor Plan' and click on '+' to design the floor plan from scratch.
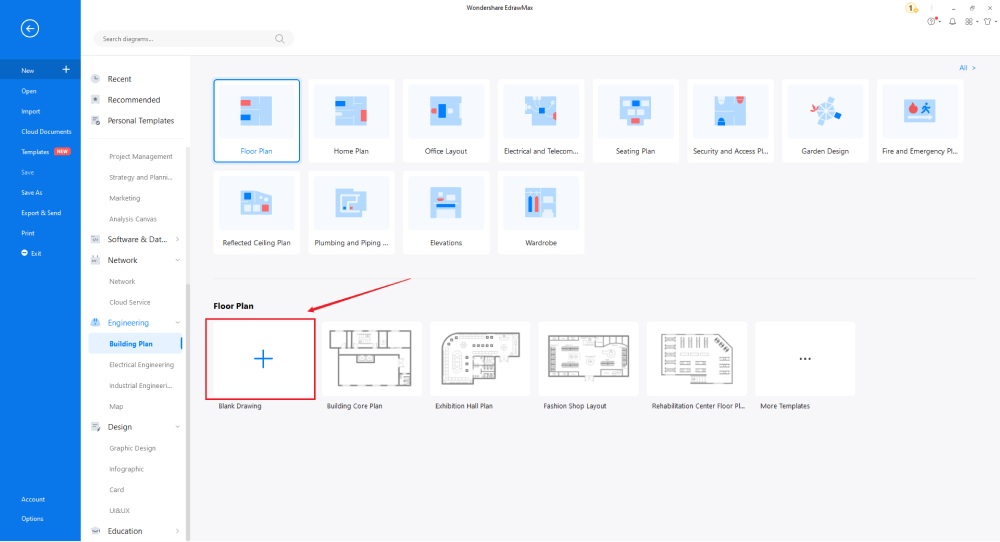
Step4 Create Outlines & Add Features
A floor plan amalgamates different sets of drawings, like reflected ceiling plan, HVAC layout, plumbing and piping, and more. Following your requirements, you can start creating the outline of the floor plan and then add features to them. If you create a bedroom floor plan, add a bed, chair, TV unit, and such. If you create a bathroom floor plan, add a sink, toilet, bathtub, overhead shower unit, and more. If you are creating a garden floor plan, then add garden-related features.
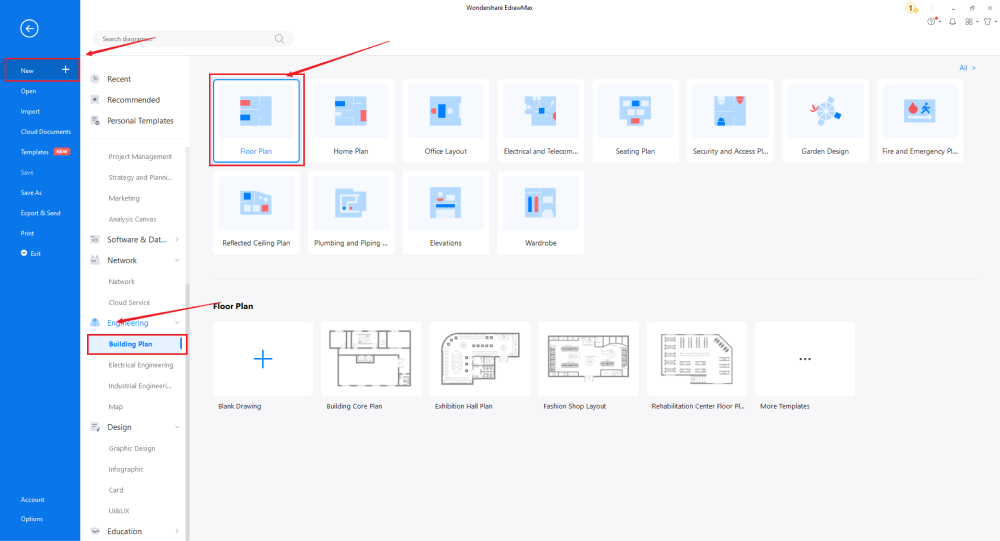
Step5 Select the Symbols
EdrawMax comes with over 50,000 vector-enabled symbols. Click on 'Symbols' on the toolbar and head to 'Predefined Libraries.' Find the 'Floor Plan' and click on any symbol package you wish to import. At EdrawMax, we have symbols for Wall Shell and Structure, Doors and Windows, Alarm and Access Control, Bathroom, Bedroom, Garden, Lighting, Plants, Plumbing, Sofas, Tables, and Chairs, Elevations, Video Surveillance, and more. EdrawMax lets you create or import your symbols.
Know more about floor plan symbols, and try to drag and drop the symbols you want to customize your floor plans.
Step6 Export or Share
Once your floor plan design is ready, you can easily share it using EdrawMax's special sharing feature. This floor plan software lets you export your file in multiple formats, like JPEG, PNG, PPTX, PDF, etc. In addition to this, you can easily share the floor plan via email or on different social media platforms, like Facebook, Pinterest, Line, and LinkedIn.
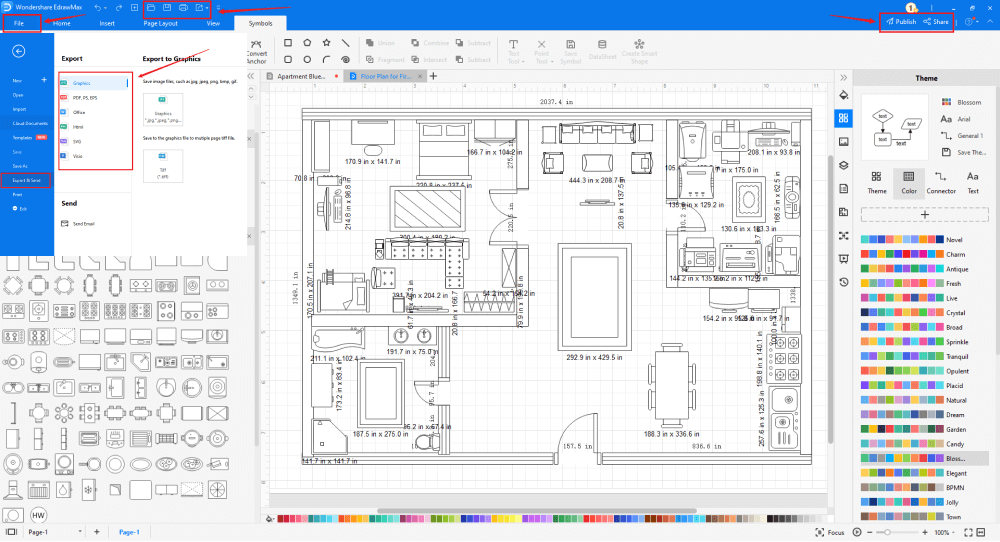
Basically, it is simple to create a floor plan in EdrawMax, just grab a template and keep customizing, drag and drop professinal floor symbols to make your plan better. If you are still confusing about how to make a floor design or floor plan in EdrawMax, just check this floor design guide, or check the video below. Or you can find more tutorial videos from our Youtube
11. The Floor Plan Examples & Templates
There are examples of floor plans that you can refer or use immediately. Just click the image to download EdrawMax, and download the templates accordingly. Then double click to open the templates and customize as your prefer. Or open the templates from EdrawMax Online , and duplicate the templates. Click this floor plan examples to get more inspirations.
Example 1: Building Plan
In the following building plan example, we see how there are multiple rooms (primary room, secondary room, guest room, dining room, study room), kitchen, bathroom areas, and more. In order to ensure that the correct scaling is done, we have added dimensions and scale options at every location. For instance, we have shown that the guest room size is 453 sq. ft, whereas the primary room is 82.57 sq. ft. As represented here, building plans are a set of engineering drawings that illustrate the building construction proposals.
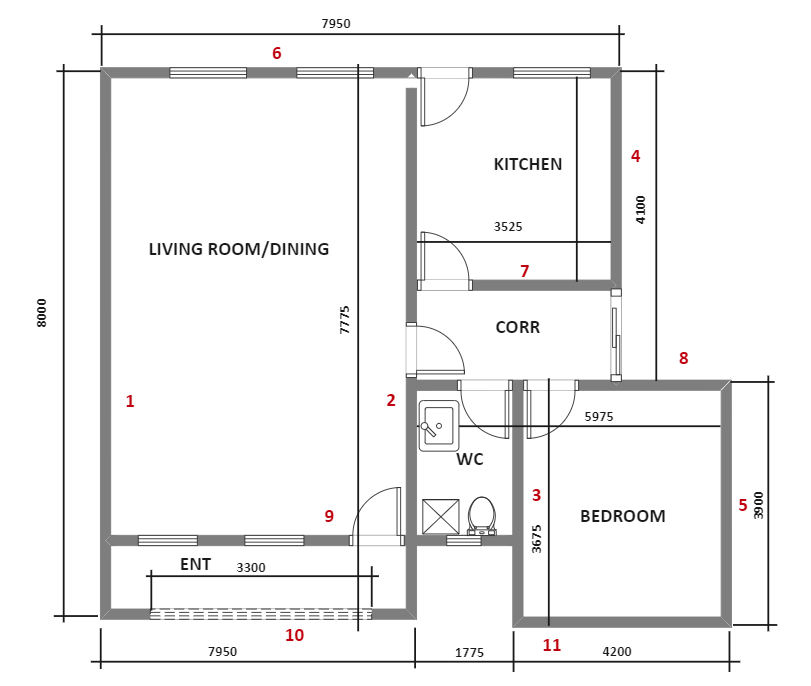
Example 2: House Plan
As you can see from the following three-bedroom house plan designs, there are three bedrooms, multiple bathrooms, a living room, a common walking area, a parking area, and a stairway to the terrace. The following house plan also shows multiple important areas and dimensions, like the family room is 18*15, bedroom #3 is 9*11, bedroom #2 is 11*9, and the primary bedroom is 15*12. Creating such elaborative plans with the dimensions helps the builder understand how well they have to build the house. In addition to this, such house design layouts will also help the new homeowners understand the correct dimensions of their huge three-bedroom house. You can use EdrawMax's architect's scale to place all the dimensions and scales correctly.
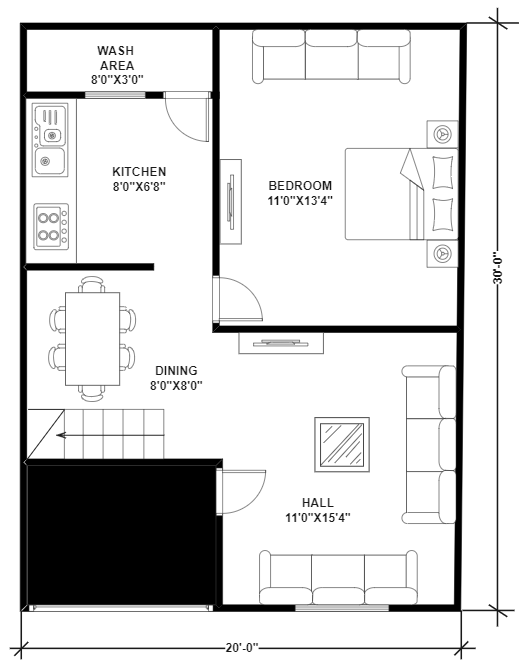
Example 3: Office Layout
Following is an office layout design created in EdrawMax. As you can see from this office layout design, we have placed the correct symbols and legends to ensure that the right message is conveyed. If an emergency occurs, the building management department must guarantee that the evacuation is conducted quickly and orderly. At the same time, building management will know which routes to take in the event of any emergency.
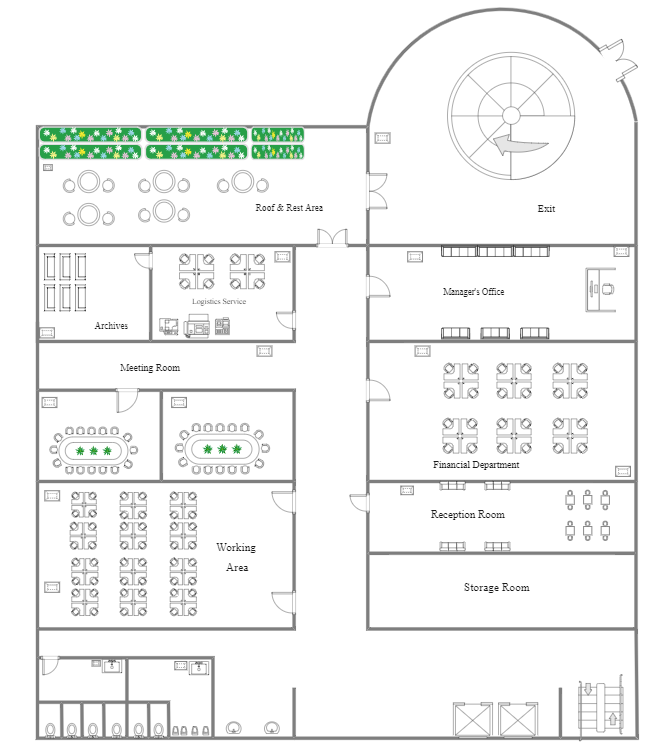
Example 4: Garden Design
Following is the floor plan with the garden design. When you create a floor plan, it is always good to add the front and backyard garden areas to get a proper view of the finished project. This garden floor plan template shows a way to visualize how people will move through Space. Garden apartments tend to be at ground level or just partially below grade and are often one-bedroom units. It is also noted here that the garden design is quite opulent, including features such as a pool, stables, and gardens.
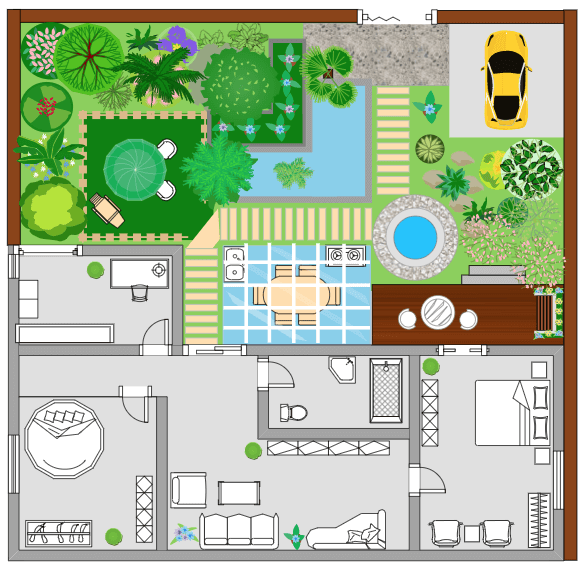
Example 5: Landscape Plan
The following floor plan design constitutes a landscape design, which lets you see the overall layout of the public park. Here, you can see that we have walking areas, sitting chairs, shrubs, trees, stones, ponds, and more. As you see here, landscape planning is the development and application of strategies, policies, and plans to create successful environments in both urban and rural settings. The primary focus of landscape design is to create the environment around your building.
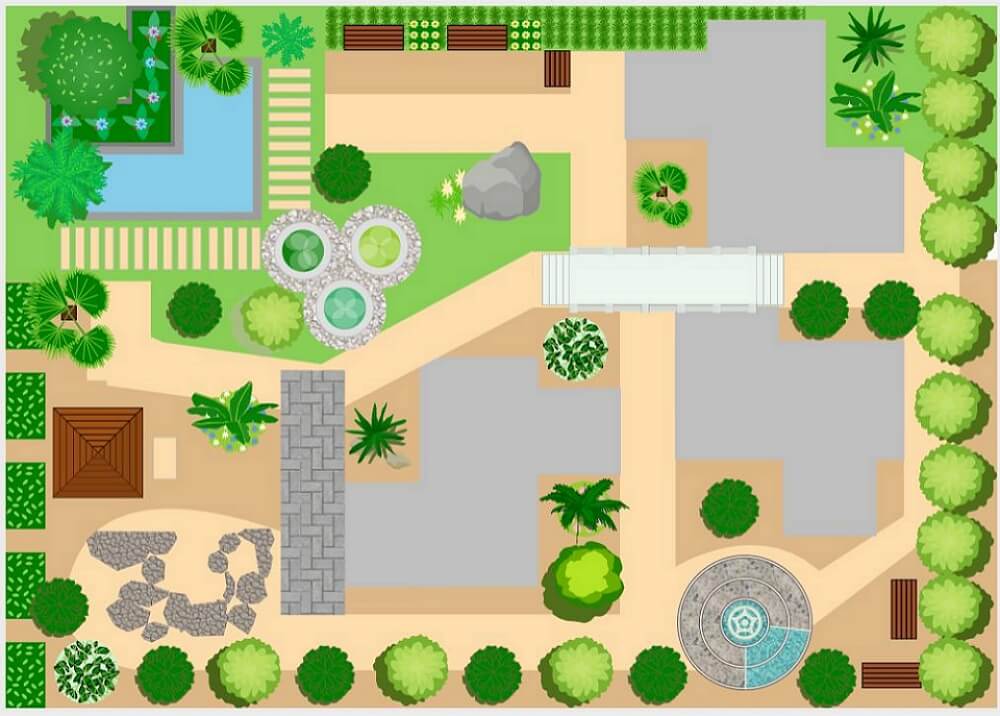
Example 6: Seating Plan
Following is a classroom seating plan illustrating the formation of the entire class where the students will sit facing the teacher. As illustrated here, the classroom is over 1,430 sq. ft. and can provide seating arrangements to over 209 students and teachers. As illustrated here, a seating plan is a diagram or a set of written or spoken instructions that determines where people should take their seats. It is widely used on diverse occasions. You can create such seating charts for your classroom requirements using EdrawMax.
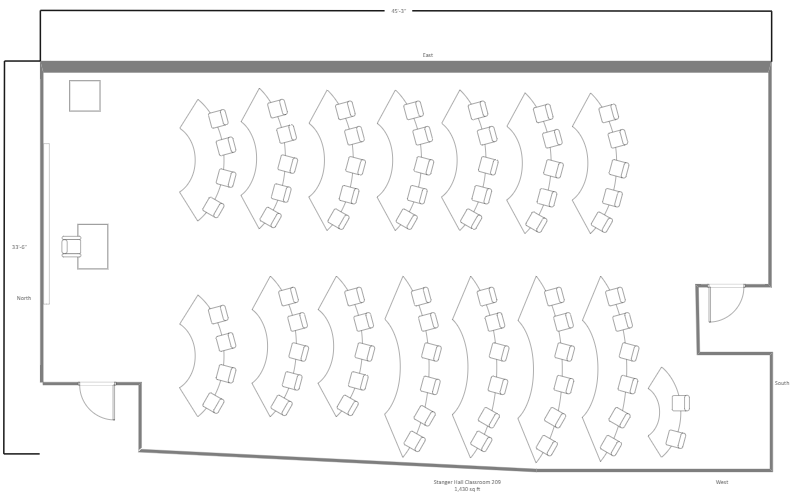
Example 7: HVAC Plan
In the following HVAC plan layout, we have illustrated the air return system that sucks in air and draws it through a filter. The air is then passed through the main system. As we see from the HVAC floor plan template, the second important part of the HVAC here is the filter and how the exhaust outlets are created to expel the heating systems. As illustrated, HVAC plans are vital for a home or a building's planning as it shows how water networks, boilers, and air ducts are installed in the apartment area.
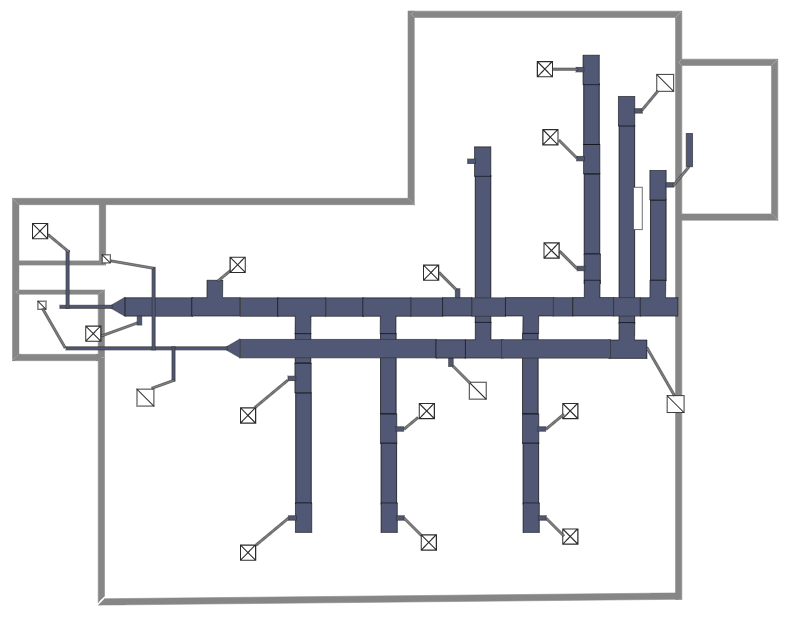
Example 8: Reflected Ceiling Plan
The following is a reflected ceiling plan design that shows the ceiling plan of a house with three bedrooms, each with a bathroom, kitchen, and reception area. As illustrated, two bedrooms have the same illumination, including one ceiling light outlet, six-light surfaces mounted, and two light surfaces mounted inside the bathroom. The other bedroom has one ceiling fan, one light surface mounted, and another inside the bathroom. It should be noted here that a reflected ceiling plan is a drawing that depicts the items that are positioned on a room's or space's ceiling.
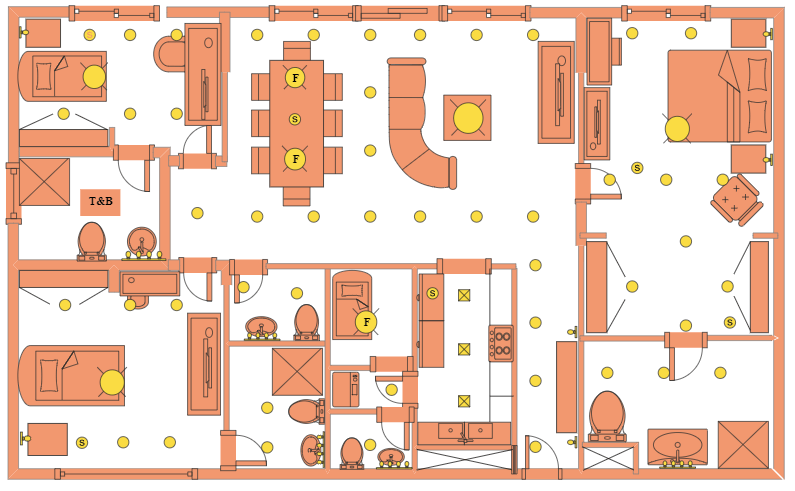
12. Free Floor Plan Creator
Even though you can create a floor plan in your copy and share it with your architect, it would become unnecessarily hectic and cluttered with too much information. As you saw from this elaborated guide to understand the floor plan design, EdrawMax not only lets you create floor plans, but you can create and design all the other important building plans that you require for ongoing construction projects.
EdrawMax comes with hundreds and thousands of free templates, symbols, and themes that ease your efforts in creating any floor plan or building plan. With this free floor plan creator , you can easily create and share your floor plan with your architects or interior designers. In addition to this, there are several important features of EdrawMax that lets you easily draw floor plans, like:
- EdrawMax comes with a free version where you get to access some of the amazing design features. You can use this free floor plan creator to create over 280 types of different diagrams -- all in one single canvas.
- EdrawMax offers over 50,000 vector-enabled symbols. In our 'Predefined Library' section, you will find all the floor plan-related symbols, like Building Core, HVAC, Plumbing and Piping, Electrical Plan, Garden and Landscape Planning, etc.
- EdrawMax lets you create great floor plans and provides you with additional features where you can share your file to different social media platforms or directly share the URL in your email to your client or architect.
- In addition to having over 25 million registered users, this free floor plan creator comes with extensive online resources. From video tutorials to elaborated guides just like this one, you will always find the right symbols, tips, and ways to create awesome floor plans for your projects.
- EdrawMax also offers real-world dimension and scaling features for your floor plans. It allows you to place objects like the sofa, dining table, bathtub, refrigerator, and more without worrying if your design will work in the finished project or not.
13. Final Thoughts
When you set out to create your floor plan, you should ensure that you are making it for practical usage. Do not add unnecessary information or features that might not materialize into the final finished projects. In addition to this, you should always use a tool equipped to work on complex floor plans, just like EdrawMax.
Even if you are a newbie, who just started interior designing, or you are someone who is creating the floor plan for your dream house, EdrawMax will cater to all your needs. The user-friendly toolbar offers easy drag-and-drop features, and at the same time, with the architect's scale, you will ensure that your floor plan designs are technically correct. When you work on EdrawMax, you should always create at least five different floor plans for your project to ensure that you cover almost everything related to your building design. These five different floor plans are:
- Reflected Ceiling Plan: It will ensure that you are covering everything constructed on the ceiling of your house.
- HVAC layout: A good HVAC plan will feature important heating, ventilating, and air conditioning units.
- Plumbing and Piping Plan: With the right plumbing and piping plan, you will ensure that wastewater is correctly going out in the septic or the drainage system.
- Electrical Plan: Technically advanced electrical plans help in easy maintenance.
- Site Plan: The site plan will cover everything related to the floor plans.
With EdrawMax, you can create all these different floor plans in one single drawing and later share it with your architect using the print or present option.
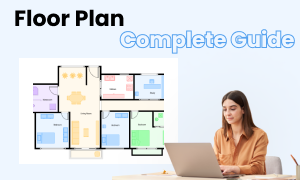
Floor Plan Complete Guide
Check this complete guide to know everything about floor plan, like floor plan types, floor plan symbols, and how to make a floor plan.
You May Also Like
Wardrobe Plan Complete Guide
Knowledge
Building Plan Complete Guide
Knowledge
Evacuation Plan Complete Guide
Knowledge
Blueprint Complete Guide
Knowledge
Security Access Plan Complete Guide
Knowledge
Reflected Ceiling Plan Complete Guide
Knowledge

