Office Layout Complete Guide
Edraw Content Team
Do You Want to Make Your Office Layout?
EdrawMax specializes in diagramming and visualizing. Learn from this office layout complete guide to know everything about office layout. Just try it free now!
Ever walked into an office and instantly fallen in love with how beautifully everything is organized in it? Ever walked into an office and found everything too cluttered and thought that this office needs organizing? Well, you are not alone! Most of us who ever go to any office look for a comfortable place to be more productive. Believe it or not, an office layout plays a key role in making everything fall under the right place. As Michael Scott said,
"I live by one rule: No office romances, no way. Very messy, inappropriate. No. But, I live by another rule: Just do it."
Remember that an office layout is a completely subjective arrangement of the different structures. Depending upon the theme, budget, location, and environment, an office layout will change. In this EdrawMax guide, we will walk you through the importance of an office layout, different types of office layout floor plans, how you can make an office layout using old-school methods, and how EdrawMax lets you create an office floor plan in just a couple of minutes.
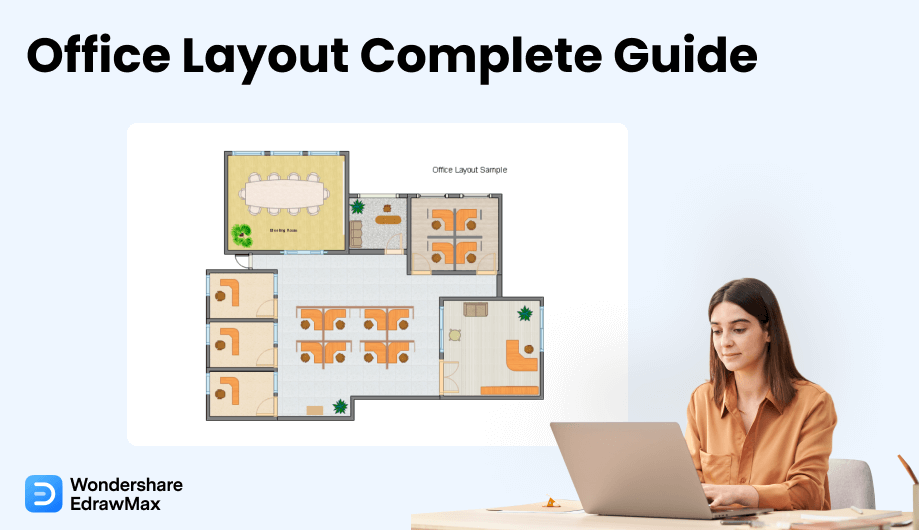
1. What is an Office Layout
As the name suggests, an office layout is the layout of an office area. In a general sense, office layout is about the design and decor of the entire office area. When we talk about the office layout, we include how the office is made, how many windows or cabins are there, how many restrooms are there, the location of the kitchen/pantry, supply closets, conference room, working room, and all!
In a professional scenario, an office layout floor plan means the systematic arrangement of the entire office -- the CEO's cabin, the team member's cabins, restroom, and all such areas fall under the office layout. As you see, when an office space is laid out correctly, work can flow easily, resulting in projects that require collaboration between multiple departments or workers that can be wrapped and submitted before the deadline.
Office layout is about the design and decor of the entire office area. Moreover, an office layout floor plan means the systematic arrangement of the entire office -- the CEO's cabin, the team member's cabins, restroom, and all such areas fall under the office layout.
2. History of Office Layout
Several researchers or academic professionals think that the first office originated in ancient Rome. However, it was not until the early 18th Century that dedicated office layout floor plans came into existence. In 1720, the world saw how the British Empire started to expand and engage in increasing levels of trade with other parts (mostly in the Asian subcontinent); some reports claim that they constructed the first official plan in London, which would later be called The Old Admiralty Office. The London office plan was designed by keeping the Royal Navy in mind and had meeting spaces, board rooms, restrooms, and other utility closets.
Since the creation of The Old Admiralty Office in London, the world has undergone a significant change in art and technology. In the early 20th Century, most of the office areas in the world started to follow the principles of 'Taylorism' -- a methodology created by Frank Taylor to increase industrial efficiency. As the large commercial buildings came into existence, the evolution of open-plan working also came to life. In the last fifty years, we saw how most offices started to follow the open-office layout where one can easily communicate with their colleagues. Now that we have entered the era of post-COVID, most of the intellects are assured that there will be significant changes in the office layout, which will result in some great office layout floor plan designs.
An Industrial Office Layout is created with an industrial framework. You will have to keep proper space for the machines and different offices in such an office layout. Unlike normal IT companies, where you can have cabins, the industrial office layout demands you to focus more on the machinery part and then give space to the cabin areas.
- Industrial Office Layout gives a very professional feel to your work.
- It promotes efficiency to the staff working in the machinery department.
- You can have easy supervision if you are using an industrial office layout.
- You will have to give a proper partition between the industry setup and the cabins.
- If you have set up the office in the industry setup itself, you will have to face much noise at all the hours.
- The cost of including the office and the industry setup in one office floor plan is way too much.
Pros
Cons
A semi-private office layout is designed for those individuals who wish to go from their immediate work area and focus on some other work. A good semi-private office floor plan helps the individuals to work in a quiet environment.
- A semi-private office layout provides a good privacy area for confidential work and discussions.
- The semi-private office layouts are designed at the side of the entire office layout, ensuring there is an absence of noise and disturbance.
- Creating the semi-private office layouts provides a sense of importance to the concerned staff.
- The primary con of having a semi-private office layout is costly supervision.
- If not done properly, a semi-private office design will result in poor natural light and ventilation.
- In most cases, you will find that the semi-private office layouts are uneconomical.
Pros
Cons
After the COVID-19, most of the offices have chosen a hybrid environment where most of the employees sometimes work together in a physical office and sometimes work remotely. After COVID, several changes have been made in the office work culture, which made the employers start working on hybrid office layouts.
- A hybrid office layout removes the unnecessary areas that might never be used.
- Since you only focus on the work in the hybrid office layout, you can save much cost by removing the gaming areas or conference rooms.
- Instead of having multiple small rooms with a Hybrid Office layout, you can have one large space with the flexibility to be partitioned off with curtains to provide more private meeting rooms.
- Since most offices were built before COVID-19, following a hybrid office layout will require you to demolish the entire office and start from the beginning.
- Hybrid office layouts are still in the experimentation stages, so you will not find the right resources to materialize the office floor layout plans.
- Hybrid office layouts sometimes disconnect between in-office employees and remote employees.
Pros
Cons
An open office layout allows individuals to see one another, thereby increasing the brainstorming sessions and idea-sharing options.
- Office equipment and other resources are available within the same office layout plans.
- Open office layout plans enhance communication, teamwork, and innovation.
- Creating an open office layout brings greater flexibility to the space.
- Sometimes using an open office layout will hinder an employee's work performance.
- If not done correctly, an open office layout will result in a workspace that can be noisy and distracting.
- You need some expertise in creating the one open layout. Otherwise, the office workspace will lack privacy for all the employees.
Pros
Cons
3. Importance of Office Layout
There are several benefits of creating an office layout. However, the most important one is that the office layout provides comfort to the employees by creating a systematic layout of physical facilities, like conference rooms, restrooms, kitchen/pantry, and other major departments. Some of the other importance of creating an office layout is:
- An office layout lets you have better use of office machines and equipment
- By creating an office layout, you ensure that no one wastes their time and energy in the office.
- A good office floor plan promotes the proper utilization of the floor space.
- An effective office layout will help the viewer understand the message the office is trying to convey.
- With a good office layout, you create a user-friendly and engaging work environment for all of your employees.
Creating an office layout can increase employee productivity and utilize space wisely for a good work environment.
4. New Trend of Office Layout
After the Coronavirus pandemic hit the world, the professional environment took a 360-degree turn. Most of the companies realized that they could work efficiently right from the comfort of their homes. However, several industries, like media entertainment, print, manufacturing industries, and such, require the employees to attend the office. Given that most companies around the world have also reopened their offices after the second wave of COVID-19, a new trend of office layout has come to light.
You must be amazed to learn that over two-thirds of companies have considered physical redesigns that promote hybrid work, in which employees can split time working in the office and at home. In addition to this, most of the trending office layout templates suggest that companies opt for large halls that promote social distancing, provide sanitization areas, and create closed office layouts that decrease face-to-face interaction and abate the spread of germs. When your employees return to the offices after the pandemic, ensure that they can access the office layout plans. It will help them book a desk in advance, locate a particular colleague, and ensure that safety protocols and regulations are correctly met.
Creating an office layout can increase employee productivity and utilize space wisely for a good work environment.
5. Types of Office Layouts
An office layout can be categorized as per the theme, requirement, and availability of the resources (budget, need, space). As you can see, everyone can opt to have a different yet unique office layout floor plan. However, to create a good-looking office layout that is productive and increases the efficiency of the users, you need a proper structural plan. For instance, you should always discuss the ultimate goal of creating the office layout. If the employer just wishes to have a conference room, you can put it down accordingly. If the employer has a huge development, design, and testing team, you can categorize them as per the department.
Similar to this, depending upon the necessities and the availability of the floor plan, you can structure your office layout. For instance, if you have very limited space, you can opt to have an open office; if you have a large space available, you can have multiple cabins assigned to different heads of departments, and so on.
5.1 Types of Area Structure for Office Layout
As you will see here today, office layouts can generally be attributed to three different area structures:
- One Bund
- Two Bund
- Three Bund
One bund, or Single-Bund, is the most straightforward structure of an office layout. The following image shows a space between the outer wall for an individual office structure, which connects to a walking passageway.
Two Bund office layouts are used in those cases where there is sufficient space between the rooms and has a large corridor. As you can see here, there is a large passageway enclosed from both sides. It should be noted here that both the fronts of the office layout areas are covered with the corridor, and that is why there should be some mechanism involved that will be responsible for providing sufficient light and natural air.
Three bund office layouts are a mix of one bund and two bund office layouts. As you see here, three bunds have an extension with a middle zone for service areas and a second corridor. In most of the offices, the service areas have small kitchens or storage units.
5.2 Types of Office Layout Plans
- Cubicle Offices
- Employees of the same department can sit together.
- The turnaround time of any project is higher since all the employees are working together.
- Cubicle offices may feel claustrophobic to some of the employees.
- It restricts the communication between the other departments.
- Group Offices
- High space efficiency.
- The ability to work in a team is highly promoted.
- Sometimes it can be a hindrance to concentrated work.
- One cannot have an individual space of working.
- Combined Offices
- Adequate space for all the employees.
- One can have their own space as well as they can work together in a group.
- An unnecessary noise level is present.
- Space boundary is present between all the employees.
- Open-Space Offices
- Works create for many employees as it offers a high space area.
- Maximum communication is possible between different team members.
- A large number of employees in a limited space might create problems.
- Open-space office layouts are room and area-bound. You cannot have an open-space office anywhere that you prefer.
- Home Office Layouts
- Home office setups are always comfortable.
- Since you are always at home, you can work and rest anytime you prefer.
- You can easily get distracted.
- Since you will be working late, you will find little to no time to have some physical moments.
- Small Office Layouts
- It is great for internal communication.
- Such office layouts create a positive team environment.
- Too much talk between the employees can distract them from work.
- Since the area is limited, employees will get no privacy.
- Private Office Layouts
- It provides much privacy for confidential projects.
- Concentration between the employees is uninterrupted.
- It uses a lot of space and is also not pocket-friendly.
- Communication with the rest of the team members is also difficult.
- Oval Office Layouts
- An oval office layout makes lots of free space around the conference areas.
- Such office layouts provide better communication between the employees.
- It wastes much important space.
- You can only have selective furniture in such setups.
Cubicle offices are a series of seating arrangements ranging from one-to three-room office. Most IT companies use cubicles to promote a healthy environment for the employees.
Pros
Cons
These days, most offices use group office layouts. Here, flexible partition walls are created within a group office.
Pros
Cons
Combined offices, as the name suggests, are a mixture of open-office layouts and cubicle office layouts. Such combined offices are mostly used in IT companies where several developers and designers report to their respective seniors.
Pros
Cons
Post COVID-19, open-space layouts have become extremely popular. It should be noted that when you start creating the open-space office areas, you should always give enough height to the room to ensure that there is some sort of acoustic present; else, the voice will either be echoed or will be suppressed.
Pros
Cons
Home office layouts are perfect for those people who always work from home or have a small room dedicated to their work. Since the home office is at your home, you can use as much space as is deemed possible from your end.
Pros
Cons
Once can use a small office layout with a limited number of employees. Instead of wasting money on large spacing, you can opt to have either a co-working space or a small office layout.
Pros
Cons
As the name suggests, a private office layout uses a cellular-style workstation with the interior walls reaching the ceiling.
Pros
Cons
Companies with access to large office areas tend to use the oval office layout. As the name suggests, an oval office layout is different from a general office as here we do not have any straight walls to design. We simply put a long table in between and place sofas and chairs along with it.
Pros
Cons
Office layout can be classified by the area structure, office layout plans and more. Check the list below:
- Based on area structure: one bund , two bund , three bund;
- Based on office layout plan: cubicle offices, group offices, combined offices, open-space offices, home office layouts, small office layouts, private office layouts, oval office layouts.
6. Symbols of Office Layout
It should be noted here that the office layouts always come with several important symbols, just like any other diagram. These symbols ease your efforts in making the correct office layouts and ensure that your office layout floor plan is technically correct.
There are hundreds of office layout symbols that you can incorporate into your design. In this office floor plan guide, we have mentioned a couple of them. All the office layout symbols discussed here in this article are readily available in EdrawMax.
- Tower PC: Tower PC is the enclosure that holds the other components of your computer system.
- Fax Machine: In some offices, people still use the Fax machine. You can add this symbol if you think it goes along with your office decorum.
- Router: Even though Routers are electrical symbols, they are also used while creating office layouts.
- Document Shredder: Document shredder is another important office equipment used to destroy private documents.
7. Preparations Before Starting Office Layout
Once you have decided that you will create an office layout, there are certain steps that you should always keep in mind. Remember that these tips and tricks are very subjective and can differ from one office unit to another, but their zest will remain the same.
- Think about the future as you plan your office layout.
- Consider and finalize the theme way before you start making the office layout.
- Do not forget to incorporate privacy in your office layout, as this is among those factors that will create a safe and private work environment.
- When creating an office layout floor plan, do not forget to include the storage facilities.
- A good office layout will ensure that you and your employee have enough space to walk around. The special workspace will create a work environment that encourages better employee growth, collaboration, and performance.
- Consider what theme of the office;
- Consider privacy in your office layout;
- Consider the storage facilities;
- Consider enough space to walk around.
8.How to Design an Office Layout in General
If you are planning to create your office layout by using the old-school book where you draw everything on paper, then there are two ways that you can go through. The first is a traditional way that requires you to go out in the office, measure the area, think about the theme, click pictures, share them with your team, and more! Another is a simpler step that lets you create your office layout floor plan within a few minutes. However, before we dive into the easy way, let us walk you through the complicated process you must follow to create an office layout in general.
Step 1: Choose an area
Even before you start designing the office layout, you should be well aware of the area you will use. If you have not walked through the area, then there are chances that your design and the final result will be completely different. It is always advisable to analyze the area and even click some pictures to use while creating the workstation.
Step 2: Understand the office culture
Every office layout is dependent upon the work culture and what kind of a business is going to be performed in that office area. For instance, the office layout for an IT company will be entirely different from the office layout for an eCommerce business that deals in manufacturing and selling.
Step 3: Take Measurements
Now that you have finalized the theme for the office and have even analyzed the work area, you can start taking the measurements. Take measurements of every place, even the ceiling height, as it will play a crucial role when you sit down to work on your office layouts.
Step 4: Add Walls
The first step in creating the office layout is creating or adding the walls. Walls will help you understand how much the remaining area is and will partition the two rooms. In addition to this, you can add multiple windows or doors in the inner walls to ensure that the employer can see what their team members are currently doing.
Step 5: Add Architectural Features
After adding the walls, windows, and doors, you can start adding the architectural features, like ceiling, basin, restroom seats, and more. You can learn how many tables, chairs, and desks you need to purchase when you finally start working on the office plan by adding the relevant architectural features.
Step 6: Add Furniture
Any office layout, be it an open office, hybrid office, or even closed office, is incomplete without the right furniture. Once you understand the theme and have your budget, you can start adding the relevant furniture. For instance, you should have a personal desk for the reception area. You can also add a couple of chairs or sofa sets in the waiting area and more.
Step 7: Make room for revisions
Since you are using the old-book method of creating the office layout plan, you should always make some room for revisions. Sometimes, it is advised to use the pencil while working on the floor plans as it is easy to erase and update the design.
Step 8: Share with your architect
Once you are satisfied with what the design of your office should look like, you can share the office layout floor plan with your architect or builder. They are the ones who can give you the correct feedback as per the theme, requirement, and availability of the space.
- Decide an area, analyze it and take measurements for it;
- Add Walls, architectural features, and furniture to your office layout;
- Make room for revisions;
- Share with your architect and revise;
9. How to Design an Office Layout in EdrawMax
Now that you have seen the elaborate steps of designing an office layout with the traditional steps, you can opt for EdrawMax to easily create the same. Unlike hand-drawing, which has several limitations, designs from EdrawMax are correctly formatted and can be attached to your office's floor plans' final blueprint plans. You have to follow only a couple of easy steps to draw an office layout floor plan.
Instead of wasting time drawing a office layout on paper, you should look for a way to design a office layout easily. EdrawMax is well equipped to design a office layout. There are only a couple of steps that you need to follow in order to easily create it, like:
Step1 Open EdrawMax and Login
If you are using the offline version of EdrawMax, then open the tool in your system. If you wish to have remote collaboration, head to https://www.edrawsoft.com/edraw-max/ and log in using your registered email address. If this is your first time using the tool, you can register yourself using your personal or professional email address.
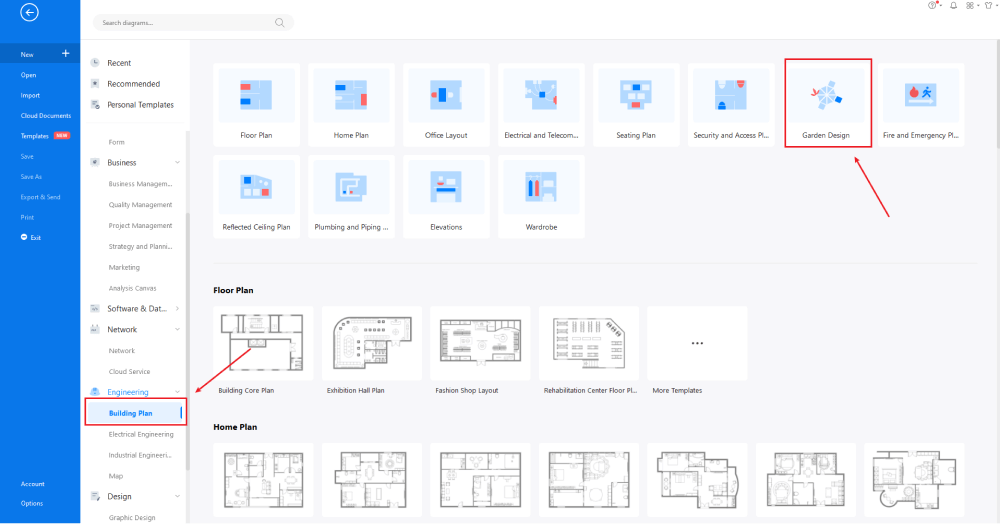
Step2 Create an outline
If you understand what kind of office layout you wish for your office setup, you can easily create the outline using the user-friendly dashboard. If this is your first time accessing any drawing tool, simply head to the template section and look for Office Layout. All the templates available at EdrawMax are 100 percent customizable, which helps you easily modify the layout according to your needs. Once you complete your outline, you can open EdrawMax and click "New" >> "Engineering" >> "Building Plan", and choose "Office Layout" to start your design.
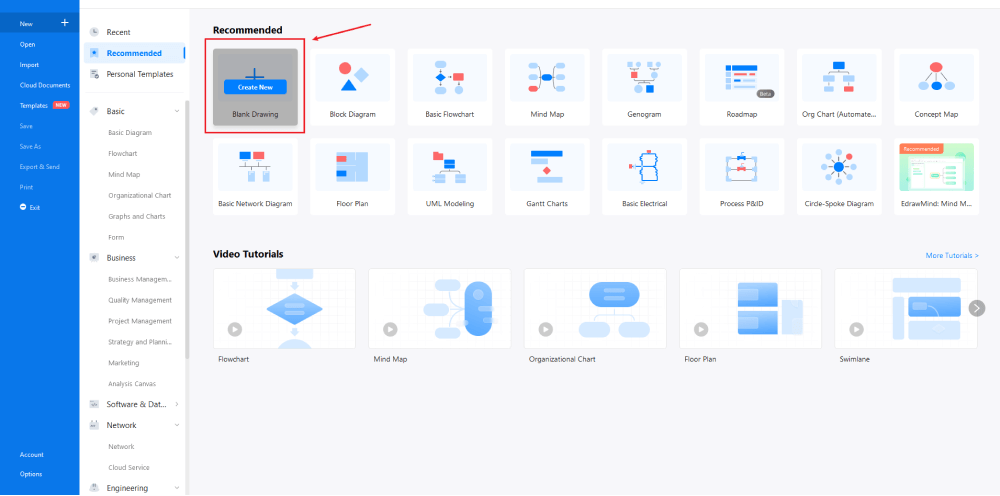
Step3 Office Layout Symbols
EdrawMax is equipped with over 50,000 vector-based symbols, which means these symbols can easily be rotated, colored, modified, and stretched. In the library section of EdrawMax, look for the Office Layout symbols, like wall shell and structure, office equipment, office furniture, and more. Just click on them, and they will easily be imported into the vector-enabled dashboard.
Know more about office symbols, and try to drag and drop the symbols you want to customize your office layout.
Step4 Add Office Furniture
Any Office Layout is incomplete without the addition of equipment and furniture. Look for such in the library section and add them according to your plan and vision. Some furniture, like desks, round-chair arrangement, desks, long tables, and more, are frequently used office furniture that you can use in almost all of your office layouts.
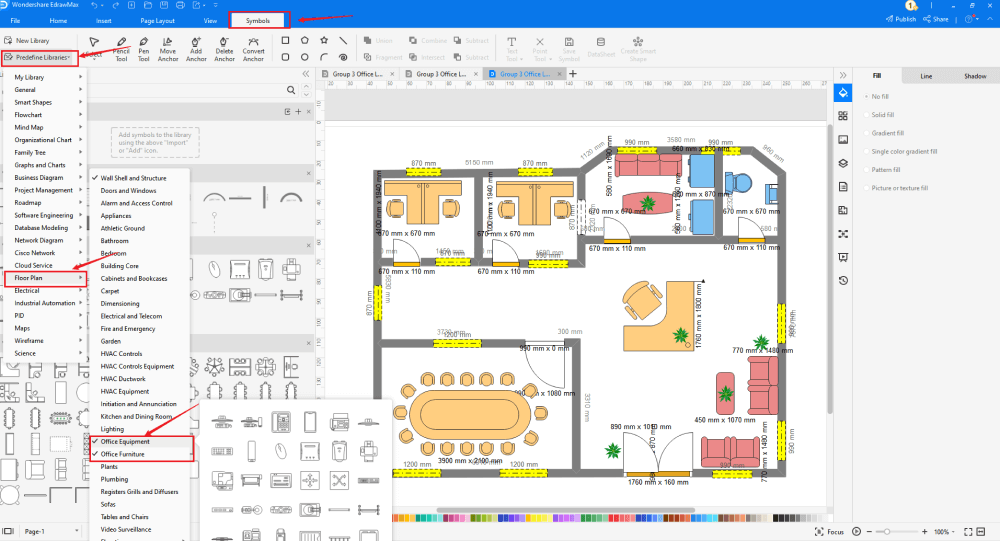
Step5 Add more details
You can add more relevant details after adding and modifying the furniture and equipment to your office layout floor plan. For instance, you can label the important workstations or add a map to the design.
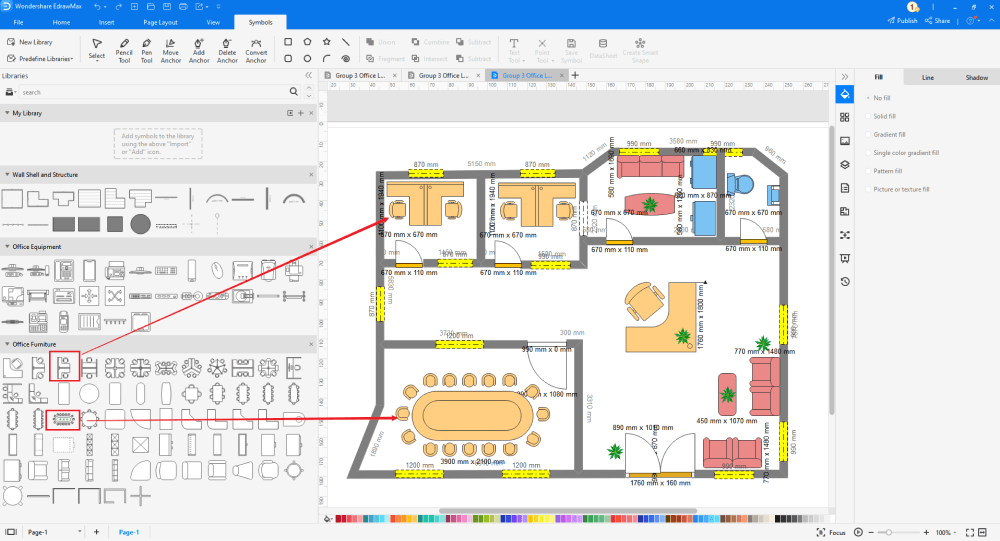
Step6 Export or Share
Once all the office layout design is ready, you can collaborate with your remote team to take their opinion by using our Cloud-base files, for one thing everyone can enjoy free 100M cloud storage. EdrawMax supoorts to export files into multiple formats, that you can export the files you want, like Microsoft Office, Graphics, PDF, HTML, Visio, and more. Or you can choose to share on social media or Email. Even print it, or show your design in front of others by using "Presentation Mode".
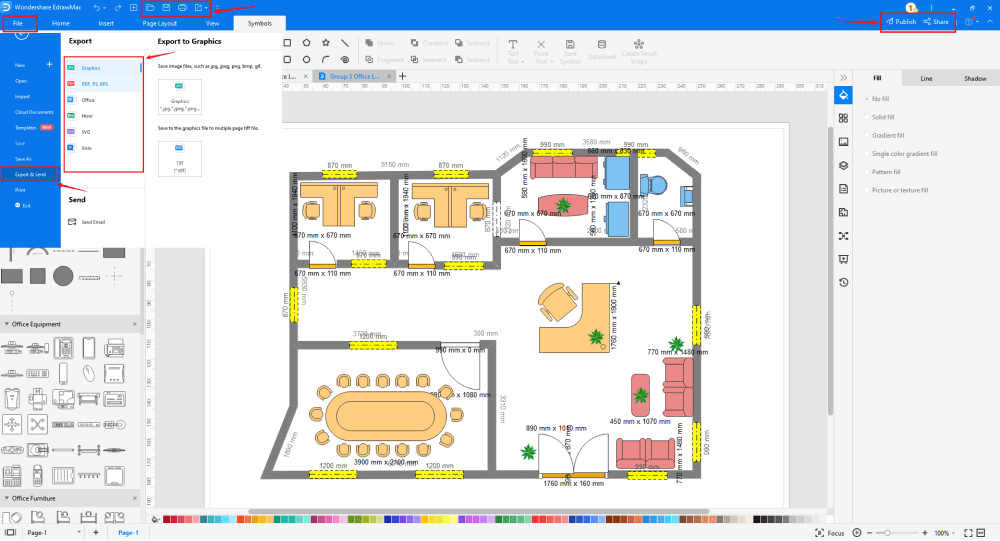
Basically, it is simple to create a office layout in EdrawMax, just grab a template and keep customizing, drag and drop professinal office layout symbols to make your plan better. If you are still confusing about how to make a office layout in EdrawMax, just check this office layout guide, or check the video below. Or you can find more tutorial videos from our Youtube.
10. Office Layout Examples & Templates
There are 4 examples of office layouts that you can refer or use immediately. Just click the image to download EdrawMax, and download the templates accordingly. Then double click to open the templates and customize as your prefer. Or open the templates from EdrawMax Online , and duplicate the templates. Click this office layout examples to get more inspirations.
Example 1: IT Office Layout
The following is an office layout floor plan for an IT department of an office. As you can see here, there can be several office furniture and components that you should add in order to create the layout for your office. We have added UPS, server racks, and CCTV in the following office layout template. It should be noted here that office layout floor plans are among those tools that create a bond between the physical features of the office, like room, space, and restroom, with the furniture and other utilities in the form of a scale drawing. In addition to this, a good office layout floor plan helps you decide how to form the room and how you are going to organize everything when the entire office construction is ready.
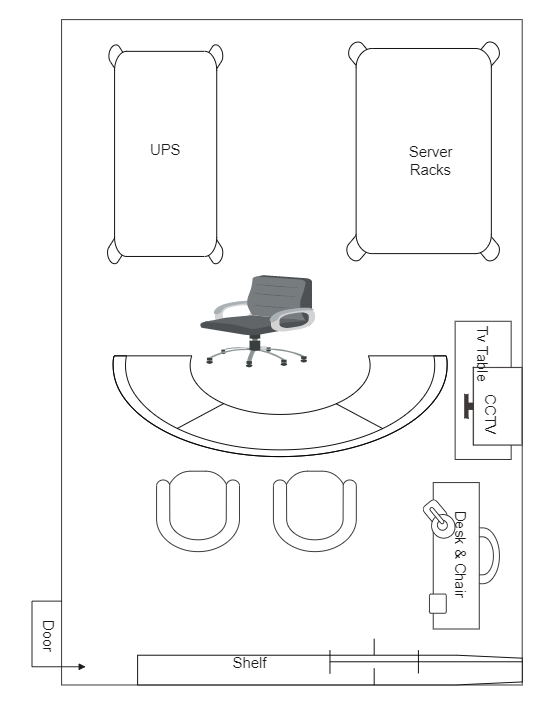
Example 2: Office Layout Example
The following is an office layout where we illustrated how employees sit facing each other to increase productivity and provide enough space for all the other employees to walk around the office comfortably. In addition to this, we have added multiple office layout components here, like a copying machine, watercooler, and more. In addition to this, we also have added one conference room and one private cabin for the employer. It is always considered good practice to provide the dimension when you create the office layout as it helps the architect or the builder understand the given space. You can use EdrawMax to create such office layout floor plans.
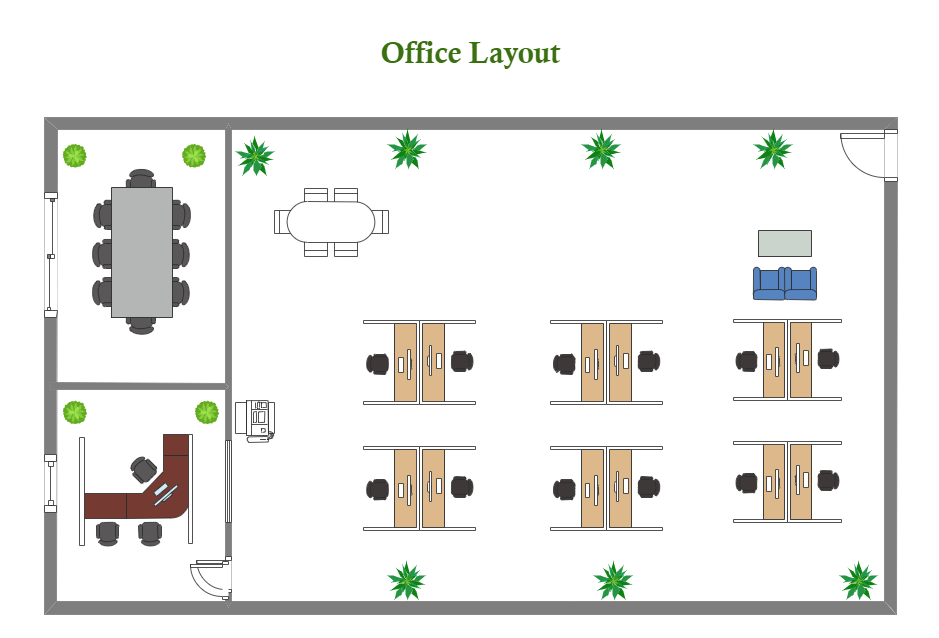
Example 3: Factory Office Layout
The following is a factory office layout illustration that shows the systematic arrangement of office equipment, like machines, furniture, and other decor items. By providing adequate space to the office personnel, you ensure that quality work is delivered all the time. As you see here in the factory office layout, the primary objective of such floor plans is to utilize the space, facilitate workflow, and minimize any kind of risk. It should also be noted here that when you design a modern factory office layout, remember to add minimal furniture, which creates a modernistic approach to the workflow.

Example 4: Office Design Layout
The following is a large office design layout comprising Working Area, Storage Room, Reception Room, Financial Room, Meeting Room, Archive Room, Manager's Office, Roof & Rest Area, and more. As you see in the following office design layout, such designs reflect the workplace's environment and provide a healthy work environment. With the help of EdrawMax, you can easily import such office layout templates that you can customize to the fullest. In addition to this, you can easily export such template designs in multiple formats, including PNG, JPEG, JPG, and more.
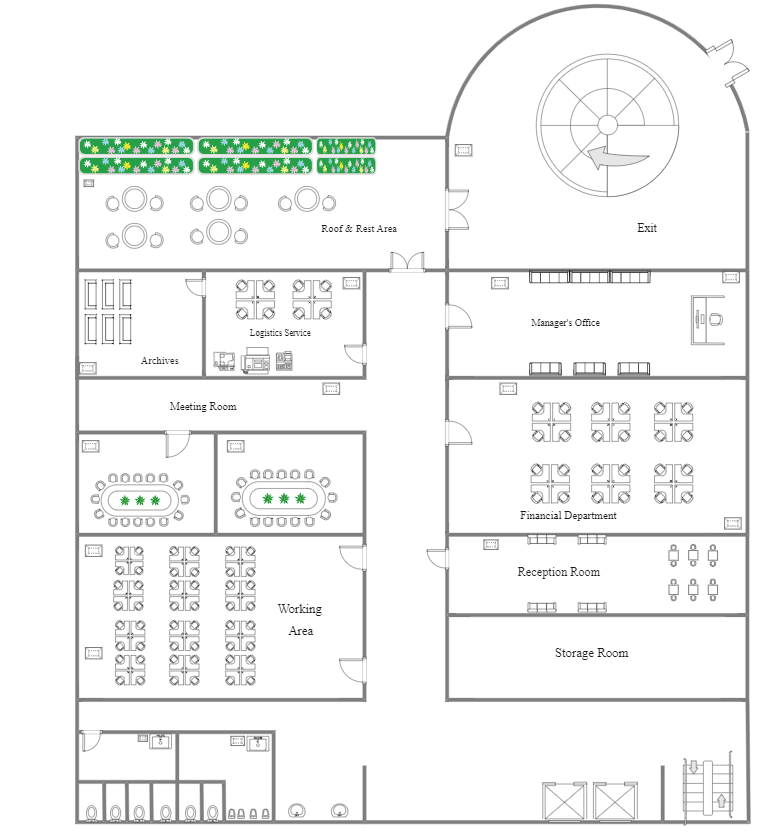
11. Free Office Layout Planner
As we learned in the elaborative guide of office Layout, creating a good office floor plan is essential if a company needs to increase productivity and efficiency. We also walked you through different types of office layout floor plans. After understanding how easy it is to make one in EdrawMax, you must have realized that there is no need to pay hundreds of thousands of dollars to your architect when you can create a great-looking office layout right from your own office or home.
Unlike other tools, where you have to master your civil engineering and architecture skills, EdrawMax requires nothing more than your imagination and creativity. With the free built-in tools, like templates, vector symbols, and icons, you can easily create the office layout as per your requirement. EdrawMax not only lets you create office floor plans, but you can also create the seating chart and table plans with it. Together, you can have your entire office design ready, right in one single setup. In addition to this, several other prominent features of EdrawMax will make you want to use it for all of your drawing needs:
- EdrawMax comes with a trial period. This way, you can check the tool entirely before deciding to buy it.
- Unlike other tools where you have to pay an annual renewal charge, EdrawMax comes with a lifetime option to receive all the updates, priority support, and additional cloud storage.
- Since we are talking about the cloud, EdrawMax is equipped with the highest level of SSL certification, ensuring all of your private designs are stored in the safest way possible.
- EdrawMax comes with a remote team collaboration feature. You can invite your team members to work on your office floor plans, where you can also go back to check the revisions in general.
- With EdrawMax, you can create an office floor plan, office seating plan, office table plan, and more, right from a single dashboard. From this all-in-one tool, you do not have to look for other tools to resolve your queries.
12. Final Thoughts
In this detailed guide to creating the office floor plans, we walked you through the importance of having a good office plan and introduced you to some of the highly used office floor plan designs. Since the entire professional world has changed after the COVID-19, we also gave you a brief introduction about how you can design your office structure post this pandemic. You must have realized the importance of creating the office layout using a tool from all this guide. Even though creating an office layout using the traditional way sounds good, the layouts that you present are not professional and will limit your creativity in the long run.
As you see, EdrawMax is perfect tools for creating office layout plans. Not only do we have an extensive online resource that guides you step-by-step as you start making the office layout, but we also have in-built templates and symbols that ease your efforts in creating the office floor plans. In addition to this, if you run an office where you constantly have to create the office layouts, you can easily save your template designs for future usage without worrying about security or compatibility. All the office floor plans that you export from EdrawMax are completely platform-independent.
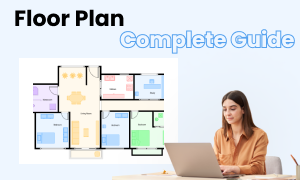
Floor Plan Complete Guide
Check this complete guide to know everything about floor plan, like floor plan types, floor plan symbols, and how to make a floor plan.
You May Also Like
Seating Chart Complete Guide
Knowledge
Landscape Plan Complete Guide
Knowledge
Table Plan Complete Guide
Knowledge
Garden Plan Complete Guide
Knowledge
What is Mesh Topology
Knowledge
Star Topology Diagram Complete Guide
Knowledge

