How to Draw an Office Layout
Edraw Content Team
Do You Want to Draw Your Office Layout?
EdrawMax specializes in diagramming and visualizing. Learn from this article to know everything about how to draw an office layout with ease. Just try it free now!
An office layout is the layout of an office area. In a general sense, office layout is about the design and decor of the entire office area. As you will learn in this guide to draw an office layout, there are several important office layouts, namely industrial office layout, semi-private office layout, hybrid office layout, open office layout, etc. In a professional scenario, an office layout floor plan means the systematic arrangement of the entire office, which includes the CEO's cabin, the team member's cabins, the restroom, and all such areas that fall under the office layout.
In this guide to understanding office layout, we will help you understand the basic preparations that you have to do before you start drawing the office layout, and then we will navigate you through drawing an office layout using free templates and symbols provided by EdrawMax. Before we dive into the process of creating the office layout in EdrawMax, let us first help you understand the basic elements and features of an office layout.
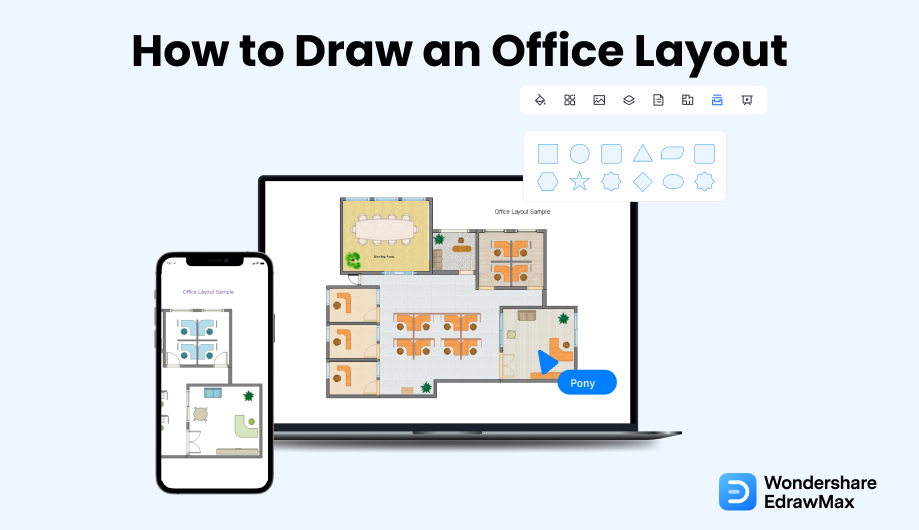
1. What Includes in an Office Layout
Based on the requirements and resources, there are several types of office layouts, like cellular office layout, traditional office layout, cubicle office layout, open-plan office layout, low partition office layout, team-oriented office layout, glass partitions office layout, hybrid office layout, and more. So, every office chart will be different, but the core zest will remain the same.
Here are some of the most important elements that are included in every office layout:
- An entire layout of the office area
- The designated theme that one has followed while creating the seating chart. It will depend upon the business nature. If you are working for a media agency, you will have to have more open spaces. If you are designing the office layout for an IT company, you will have to add cubicles or multiple conference rooms for better communication.
- Tables, Chairs, Desks, and other elements, like a computer, FAX machine, water cooler, HVAC system, emergency protocol signs, etc.
- Different furniture that will go along with the theme of the office.
- An entire layout of the office area
- The designated theme that one has followed while creating the seating chart.
- Different furniture that will go along with the theme of the office.
- Other elements,like a computer, FAX machine, water cooler, HVAC system, emergency protocol signs, etc.
2. Preparations for Drawing Office Layout
Once you have decided that you will draw an office layout, there are certain steps that you should always keep in mind. You should always remember that every office structure is different. For instance, an advertising agency will have a different theme for the office, while the IT company will have a whole together different office layout structure. However, the zest for drawing the office layout will remain the same. Some of the basic preparations that you have to do as you go ahead and create the office layout are:
- Whenever you plan for an office, always think about the future. Take COVID-19, for instance -- no company was prepared for this pandemic, and few who had made changes benefitted accordingly. So, when you create the office layout on EdrawMax, remember to think about the company's future and the environmental fa
- You should always consider and discuss the theme of the office way before you sit down with your team to start drawing the office layout.
- Most of the office layouts do not consider adding privacy for women employees. If you have the area available in the chart, then ensure that you provide enough space for the women, so it creates a safe and private work environment for everyone.
- A good office layout will ensure that you and your employee have enough space to walk around. Consider the traffic flow and how easily you will navigate from one place to another without disturbing anyone else.
- Consider the theme of the office way;
- Consider a safe and private work environment for everyone;
- Consider the traffic flow and enough space to walk around.
3. How to Draw an Office Layout in General
If you are planning to create your office layout by using the old-school book where you draw everything on paper, then there are two ways that you can go through. The first is a traditional way to go to the office area and map out everything. The other is an easy way where we use the free templates provided by EdrawMax. Some of the basic steps that you need to follow in order to create the office layout in general are:
- Choose the area:
- Understand the theme:
- Take measurement:
- Add Walls & Windows:
- Add Office Features:
- Add Furniture:
- Share:
Before you sit down to create the office layout, you should sit down with the builder and understand the area you would be getting to create the office space.
Every office culture is different. So you need to understand what kind of work will be done in the office. If it is for a factory office, you might need a large office area. If it is a co-working space office, you will need to add multiple partitions.
Take your measuring tape and map out every corner of the office space and note the measurements in your notebook. It will come in handy when you start creating the office layout.
Scale down the entire office area into small sizes and create the outline on paper. You should then start adding the walls and windows as needed. Remember the business that will be performed in the area before you go ahead and add additional ventilation windows.
After adding windows, doors, and walls, you should start adding different office features, like restrooms, tables, chairs, desks, computer systems, emergency signs, and others.
Once you understand the theme and have your budget, you can start adding the relevant furniture. For instance, you should have a personal desk for the reception area.
Share the design with your client or with the architect. Once they approve of it, you can start working on the actual office layouts.
- Choose the area;
- Understand the theme;
- Take measurement;
- Add Walls & Windows;
- Add Office Features;
- Add Furniture;
- Share the design with your client or with the architect.
4. How to Draw an Office Layout in EdrawMax
Now that you are wondering how to make an office layout? Well, there are basically two ways that you can follow. The first method is to make an office layout from scratch using EdrawMax, and the other method is when you work smartly and choose templates provided by EdrawMax. Here we will walk you through the basic ways of making an office layout.
4.1 Draw an Office Layout from Scratch
Step1 Login to EdrawMax
If you are using the offline version of EdrawMax, then open the tool in your system. If you wish to have remote collaboration, head to EdrawMax Download and log in using your registered email address. If this is your first time using the tool, you can register yourself using your personal or professional email address. Go to 'Building Plan' and click on 'Seating Plan.'
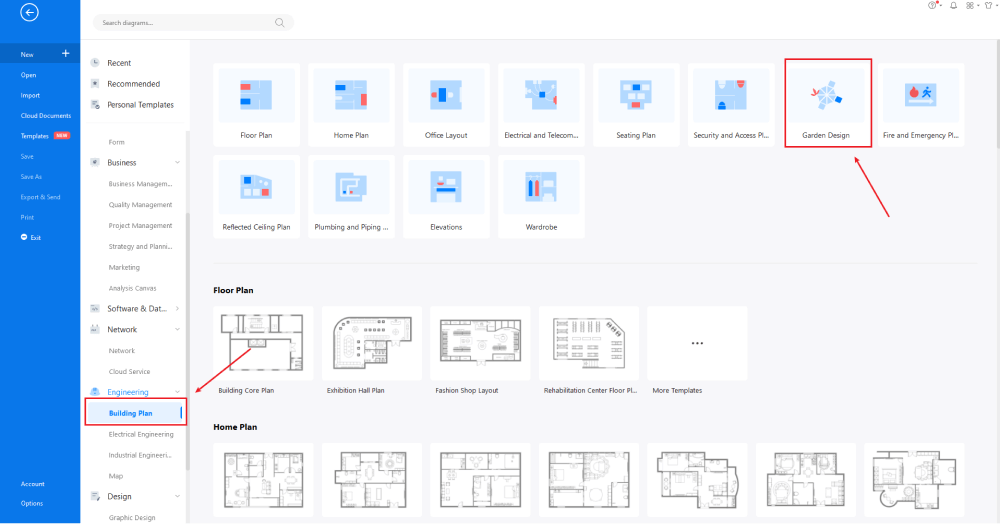
Step2 Open a New Canvas
Since you are creating the office layout from scratch, you can click '+.' It will open up the user-friendly EdrawMax canvas. Create the basic outline and properly scale it as per your measurements. Change the background color or add details that you might have found from the floor plan design.
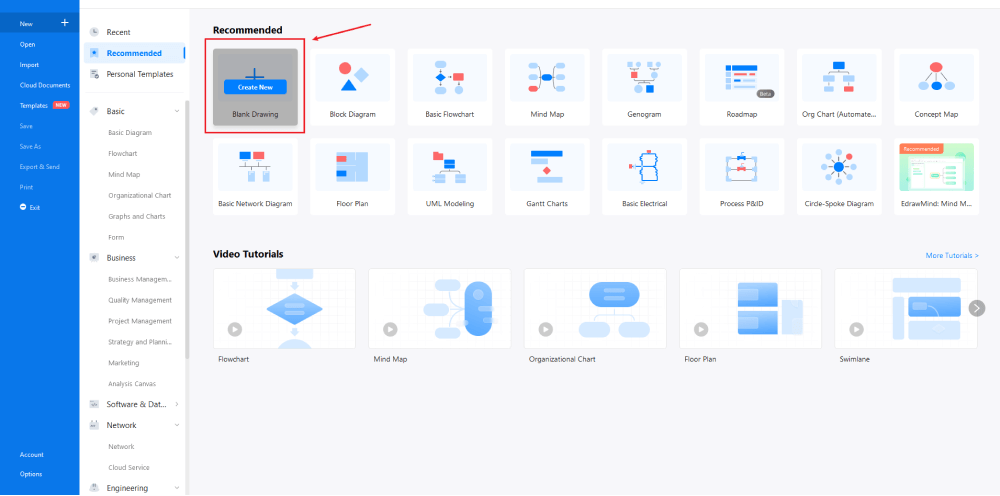
Step3 Find Office Layout Symbols
Every office layout diagram is incomplete without symbols. Head to the 'Symbols' section and click on the 'Predefined Symbol' section from the top toolbar. Click on 'Office Furniture' and 'Office Equipment" to to drag and drop each office layout symbols in your canvas. If you don't find the proper symbols, you may import or create your own symbols with ease, and save to your symbol libraries for later use. Learn more office layout symbols guide and find symbols you want here.
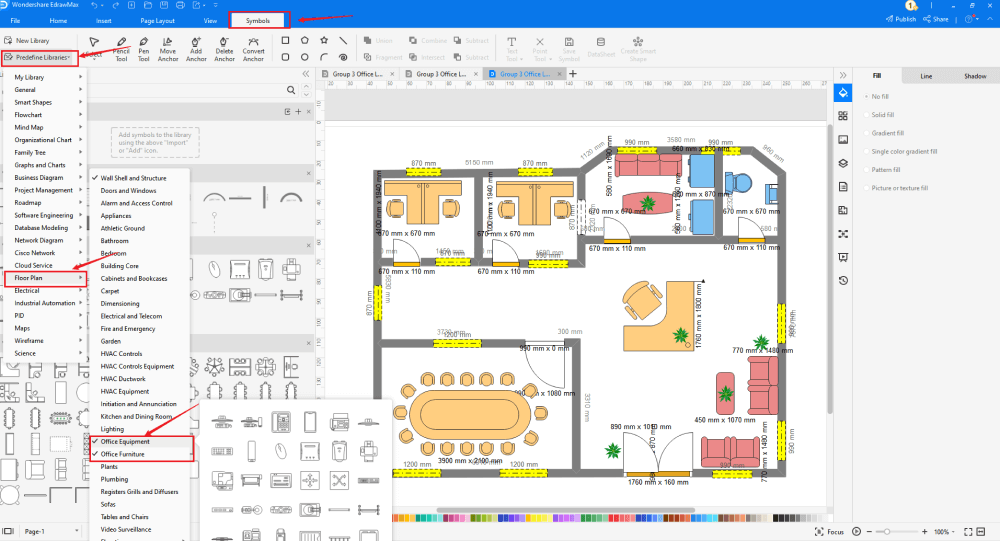
Step4 Add Elements
Once you have imported all the symbols, you can start placing them in the office design that you have created in Step #2. You can add 'Wall Shell and Structure,' 'Doors & Windows,' and 'Sofa' to your seating plan. Since you are working on the office layout, you will need to incorporate office elements, like the water cooler, desks, tables, computers, laptops, printers, FAX machines, etc. Then, use toolbars on the top or right side of canvas to change the color, font, size, theme, and more with one click.
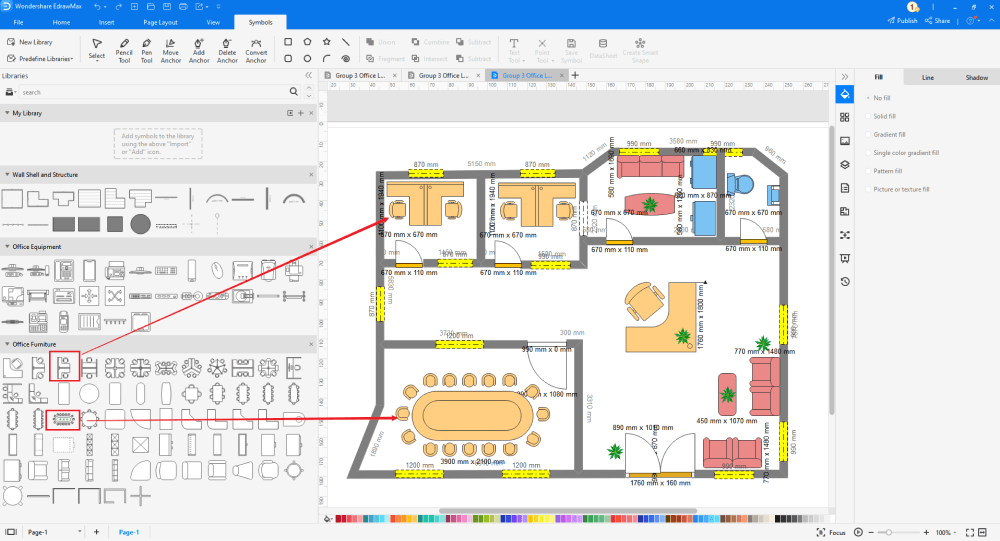
Step5 Save & Export
After designing the office layout, you can export it into multiple formats, like JPEG, JPG, PNG, PDF, and other Microsoft formats, like MS Word, MS Excel, PPTX, etc. You can also share the office layout design on different social media platforms, like Facebook, Twitter, LinkedIn, etc. Moreover, you can print your seating chart for showing with others.
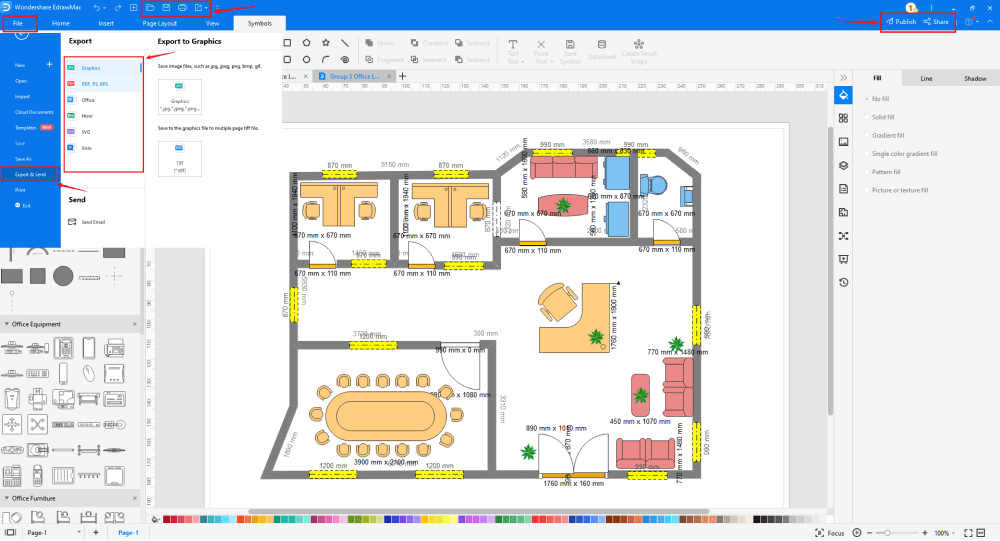
4.2 Draw an Office Layout from Templates
Step1 Login to EdrawMax
If you are using the offline version of EdrawMax, then open the tool in your system. If you wish to have remote collaboration, head to EdrawMax Download and log in using your registered email address. If this is your first time using the tool, you can register yourself using your personal or professional email address. Go to the 'Templates' section on the left and type 'Office Layout.'
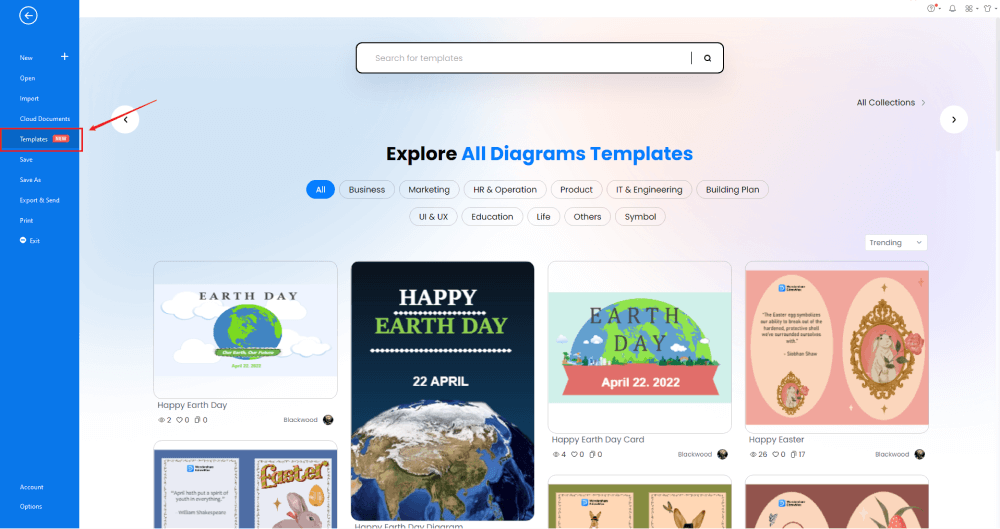
Step2 Choose a Template
Choose a Template: In the Template Community, you will find hundreds of built-in templates readily available to use. Choose any templates that closely resemble your ideal office layout design and duplicate it to 'Use Immediately.'

Step3 Change Details
Once you have imported the free built-in template to the EdrawMax canvas, you can change basic details. Since this is an office layout design, you will need to incorporate multiple office elements into the design. From the 'Office Equipment' and 'Office Furniture,' you can choose many elements, like a two-seat cubicle, round cubicle, dome camera, CCTV camera, etc. Just choose the toolbars on the top or right side of canvas, and find the functions you want.

Step4 Export or Publish
Export or Publish: Once your office layout design is ready, you can export it to multiple formats as mentioned above or publish it to the template community for the other 25 million registered users to see and get inspired by your design. Just click the "Publish" button on the top right area of the canvas, and fill in your template details, like template title, description, and tag to share your drawing with others.
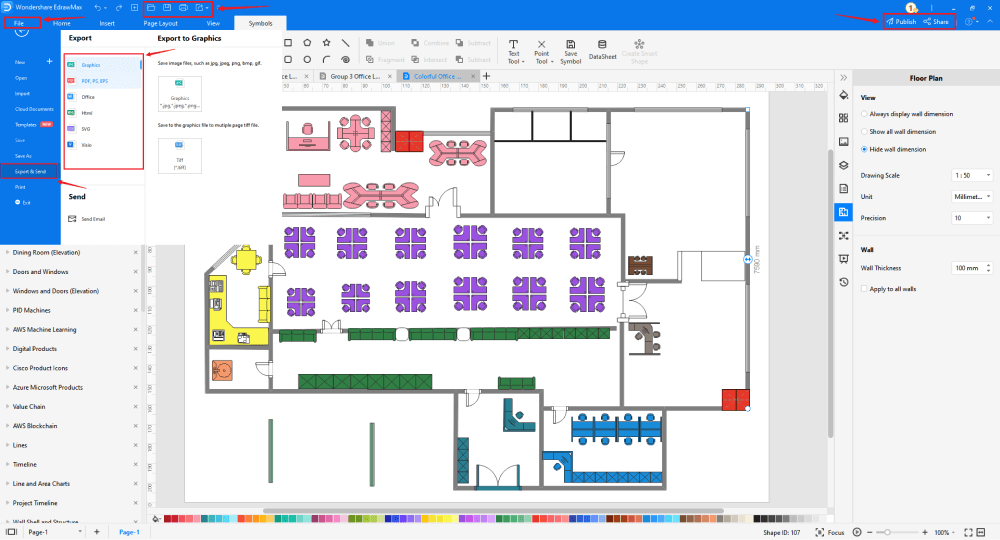
Basically, it is simple to draw an offie layout in EdrawMax, just grab a template and keep customizing, drag and drop professinal offie layout symbols to make your plan better. If you are still confusing about how to draw an offie layout in EdrawMax, just check the video below, or learn more from our Youtube channel.
5. Tips & Consideration
Depending upon your expertise, you can choose either of the methods mentioned above. If you are a professional architect who has created several office layouts in the past, you can easily go with the blank canvas to create a new office layout. However, if this is your first time working on the office plan, you can take inspiration from the free built-in templates. These templates will help you draw the office layout without any hassle.
Advantages of creating an office layout from scratch:
- You can have your personalized office layout design.
- It would be easier for you to make the revisions since you started working on the design from scratch.
- You can create the office layout as per the allocated floor plan design.
Advantages of creating an office layout using templates:
- You can create the office layout without having any technical expertise.
- Your office layout will be ready in just a couple of minutes.
- With free symbols, you can easily customize any template you find in the office layout section of the template community.
5.1 Symbol Libraries
Most office layout symbols will be close to the house floor plan and seating chart symbols. In most cases, seating charts and office layouts almost work side-by-side. The major difference that you might find between these two is in the theme selection and the symbols that you might use. For instance, you might use a circular table in a seating chart for a wedding purpose, but the same table can be used in the conference room for any office structure. Some of the most important office layout symbols that you come in handy as you create the office layout are:
- Computer: The computer symbol is for showing the PC or Laptop.
- Fax Machine: In some offices, people still use the Fax machine. If you think it goes along with your office decorum, you can add this symbol.
- Router: Even though Routers are electrical symbols, they are also used while creating office layouts.
- Document Shredder: A document shredder is another important office equipment used to destroy private documents.
- Workstation: In an office layout, the workstation is an area where work of particular nature is carried out.
The amazing feature of using EdrawMax is that it lets you create your office layout symbols. So, if you cannot find any office layout symbols in the extensive library, you can upload your icons or shapes to make them the symbols that you can use in the later stage of designing the seating charts.
5.2 Template Community
EdrawMax comes with an extensive template community that lets you easily create all sorts of office layouts. Click on the 'Template' section on the left panel, and it will open up the 'Template Community' section. Type' Office Layout,' and you will see that there are hundreds of pre-built office layouts templates, which you can easily duplicate for your personal usage.
All these templates are completely free, which means that you can use them as many times as you wish. At the same time, you can also share your office layout design with the template community to see how it can also inspire others.
6. Free Office Layout Software
You will come across several drawing tools in the market that will require you to have some technical expertise or at least have basic civil engineering knowledge. However, when it comes to EdrawMax, all you need is a basic understanding of the tools and a little creativity to create the best-in-class office layout. This free office layout software lets you create seating charts, tables plans, floor plans, etc. In just one set of diagrams, you can have your entire building plan ready -- this is what makes EdrawMax one of the best office layout software in the market.
There are several other important features of using this free office layout software, namely:
- EdrawMax comes with free office layout examples & templates that are 100 percent customizable;
- The built-in vector symbols let you easily add office layout symbols and elements to your design;
- You can easily share the office layout design with your team and see the live revisions made by your team;
- EdrawMax lets you export the file in multiple formats, including MS Docs, PPTX, JPEG, PNG, PDF, and more;
- EdrawMax has a strong community of 25 million users who update the template community with their creative projects;
- EdrawMax comes with a free online version that lets you have real-time remote collaboration with your team members;
- EdrawMax is created for beginners and professionals alike. Here you can find an architect's scale to measure the area of the building correctly, and at the same time, the free office layout templates easily let you duplicate the entire content without worrying about a single diagramming element.
7. Final Thoughts
In this detailed guide to make an office layout, we walked you through the importance of having a good office layout and introduced you to the easiest ways of creating an office layout using EdrawMax. With EdrawMax, you get online resources, video tutorials, guides, a symbol library, and the best customer support team that helps you create all sorts of diagrams.
Even though creating an office layout sounds tedious, with free EdrawMax templates, you can easily create and share your office layout within a few minutes. From changing the dimension to updating your company's logo, this free office layout software is equipped to handle all sorts of diagramming elements.
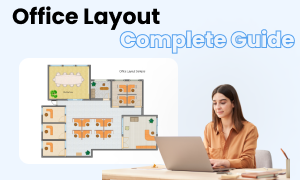
Office Layout Complete Guide
Check this complete guide to know everything about office layout, like office layout types, office layout symbols, and how to make an office layout.
You May Also Like
How to Draw an Evacuation Plan
How-Tos
How to Make a Seating Chart
How-Tos
How to Draw a Landscape Plan
How-Tos
How to Draw a House Plan
How-Tos
How to Draw a Kitchen Elevation
How-Tos

